Built in 2001, this Cooksville home has it all: spacious interiors, modern updates and a private location surrounded by nature. The home has a thoughtful floor plan with multiple bonus spaces and offers a blank slate ready for you to make it your own.
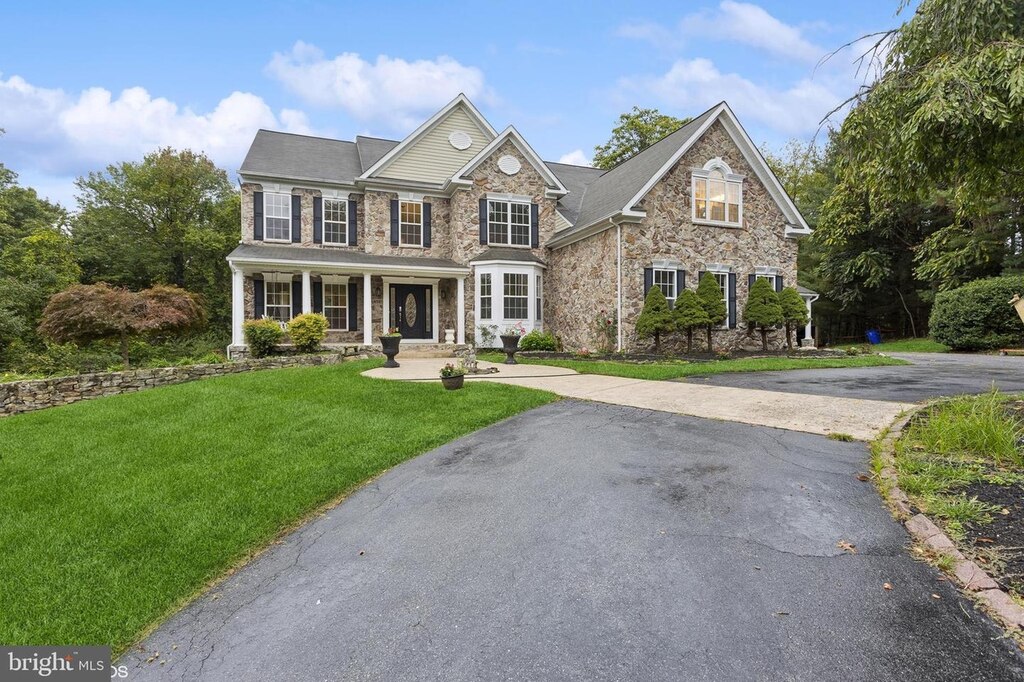
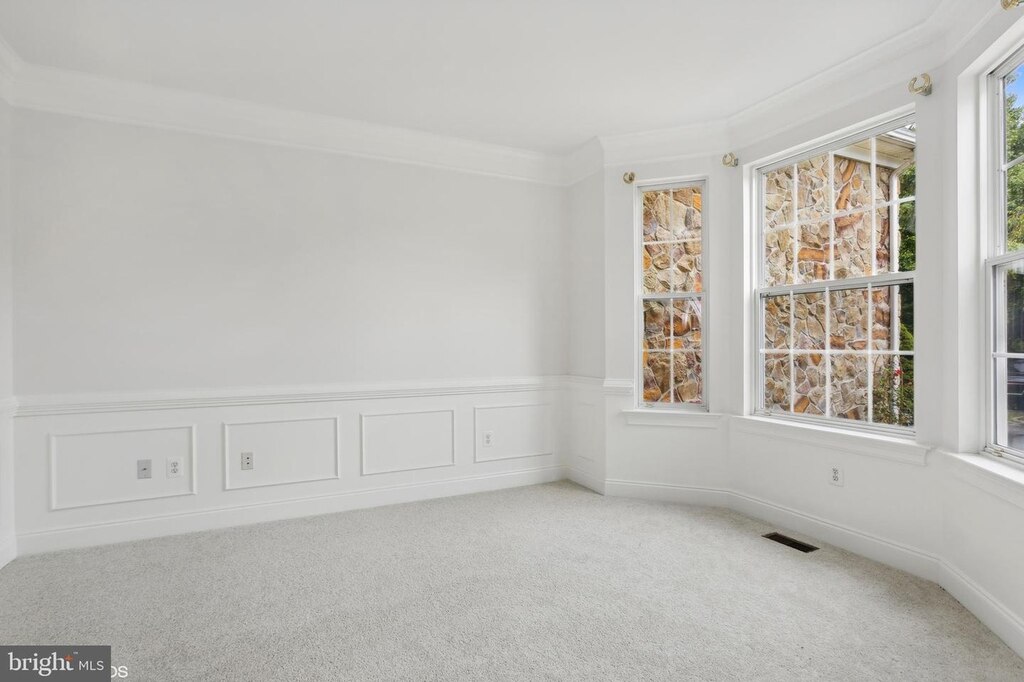
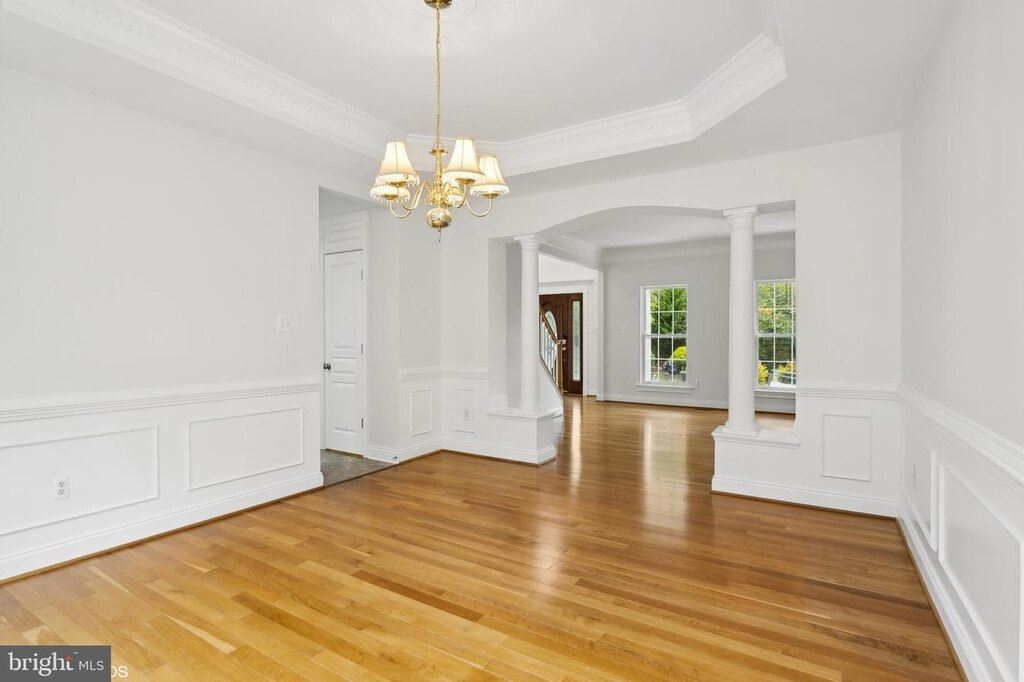
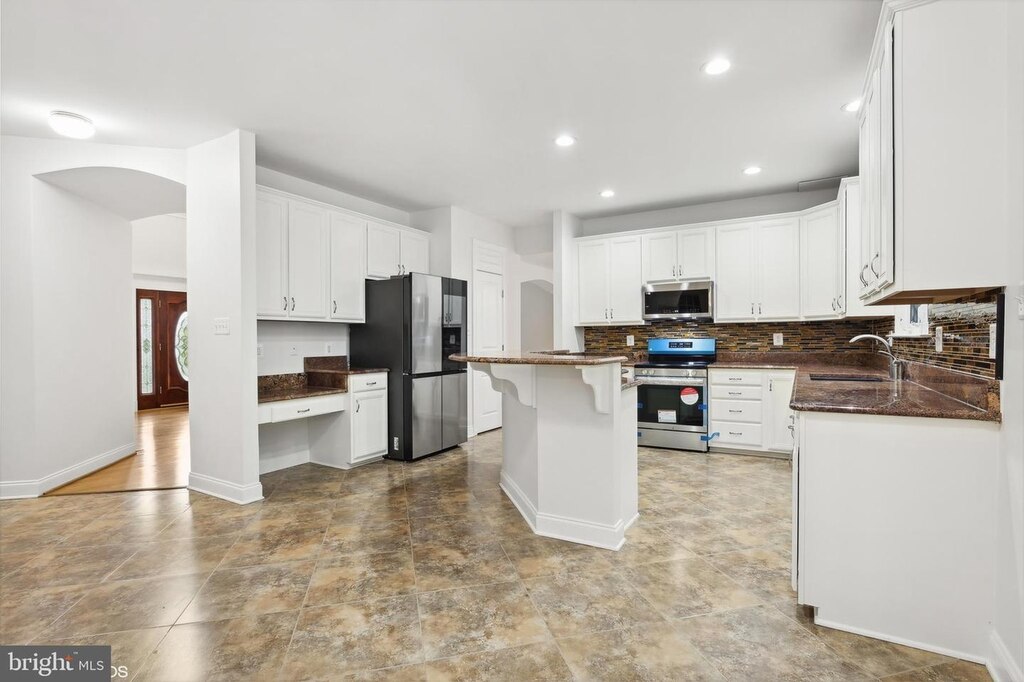
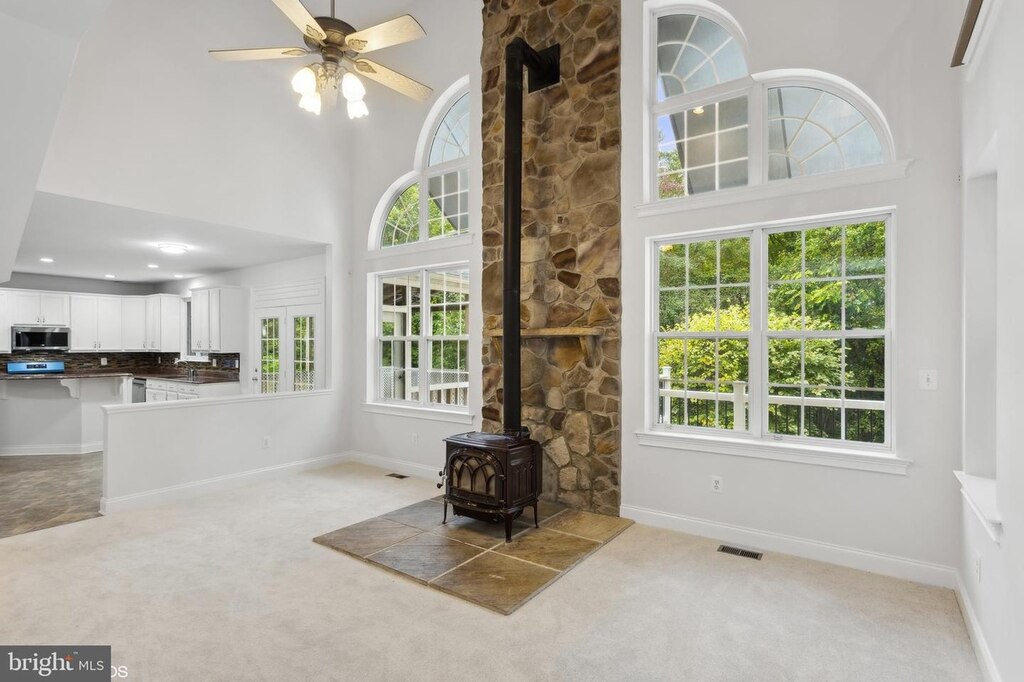
Inside, the home opens to a bright foyer with soaring ceilings and the home’s main staircase. Off the foyer is a private study, ideal as a home office. There’s also a formal living room and a formal dining room, separated by two ornamental columns. A modern gourmet kitchen is spacious with granite countertops, an eat-in island, and a breakfast nook. It opens to a two-story family room with a wood stove, stone surround, and a wall of windows overlooking the backyard.
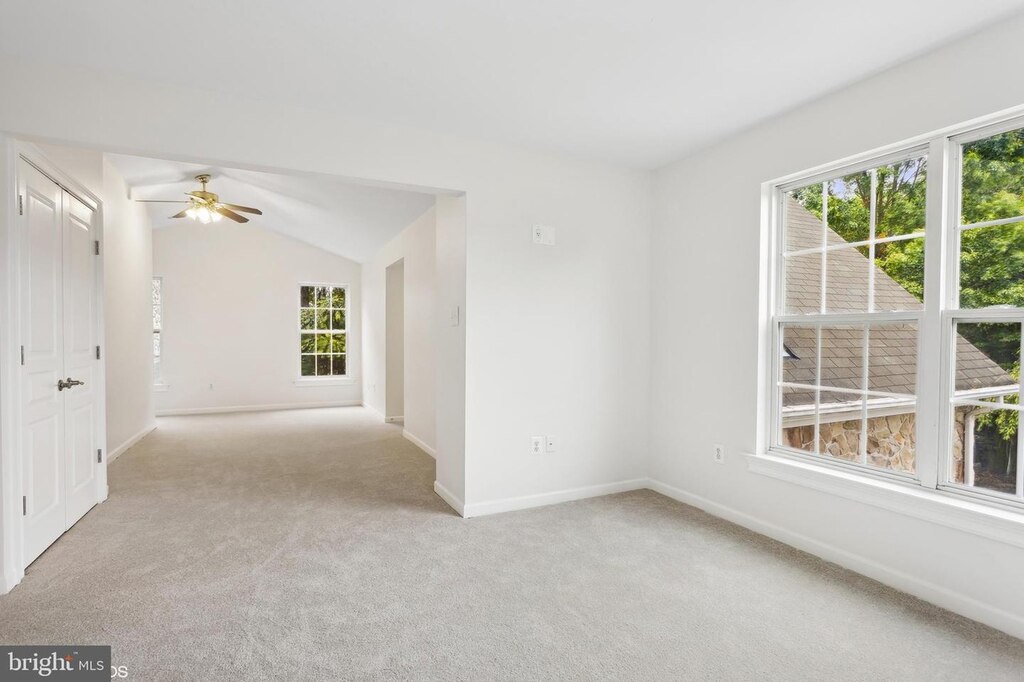
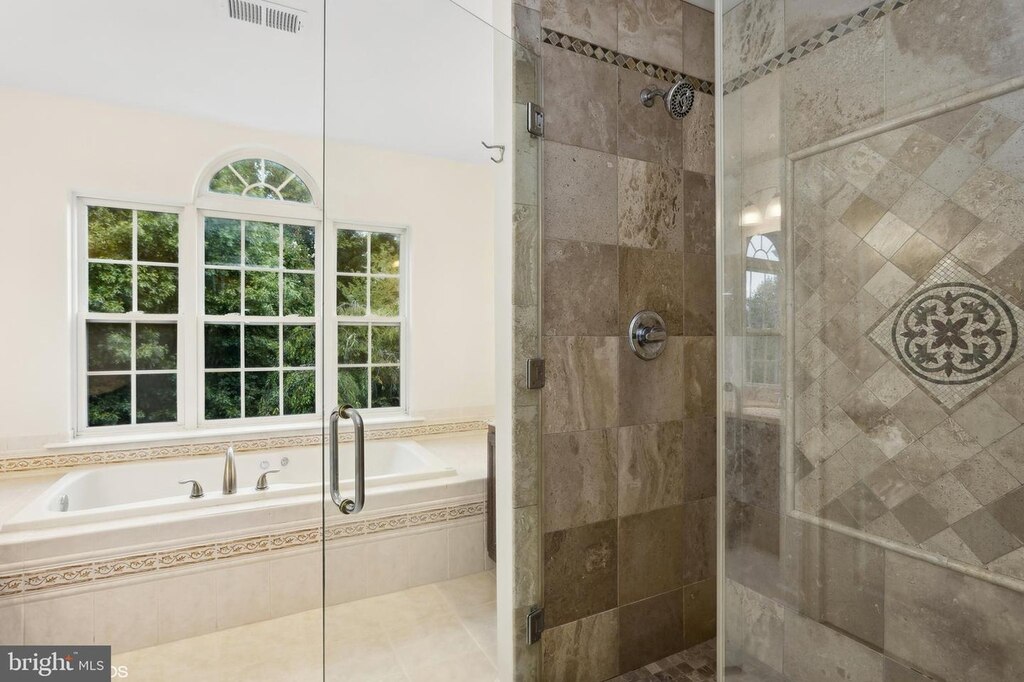
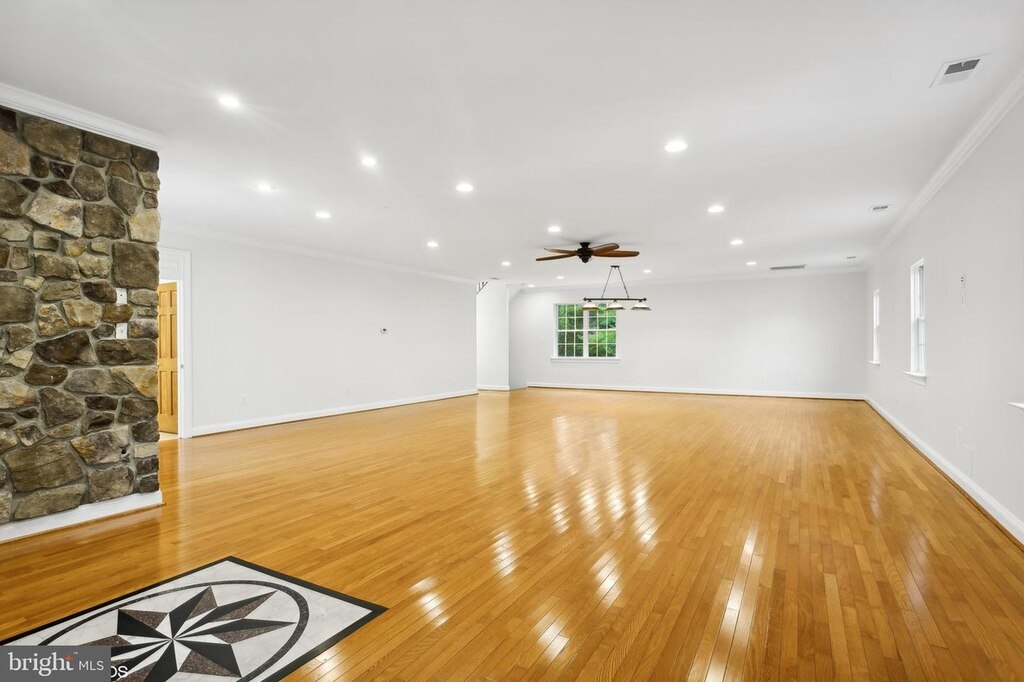
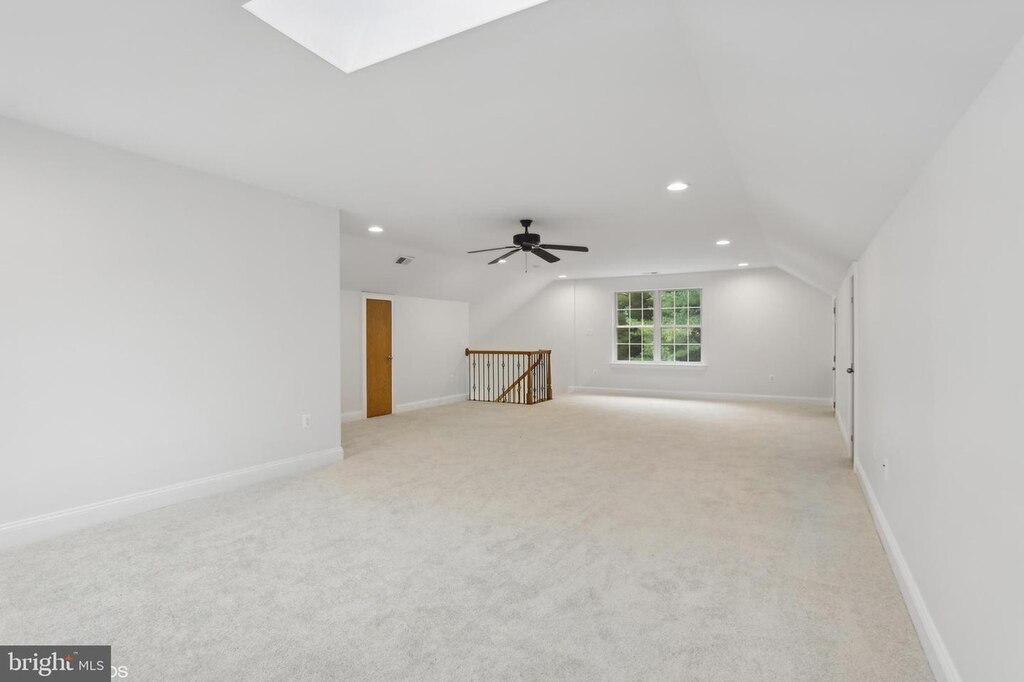
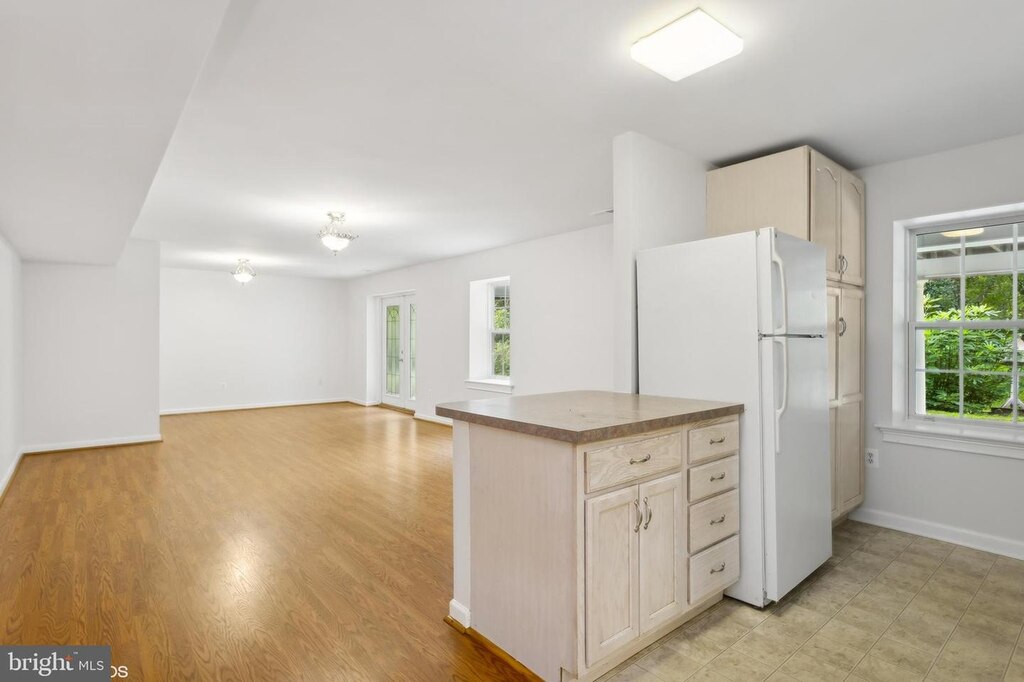
Upstairs, there are five bedrooms and three bathrooms. A massive primary suite features an attached sitting area, multiple closets, and a luxurious en suite bathroom. Also on the second story, you’ll find a large great room with stone walls and inlaid hardwood floors. There’s also a bonus third level with a family room and plenty of storage.
The walk-out lower level contains an in-law suite, with a bedroom, full bathroom, kitchenette and large recreation room space.
The Baltimore Banner thanks its sponsors. Become one.
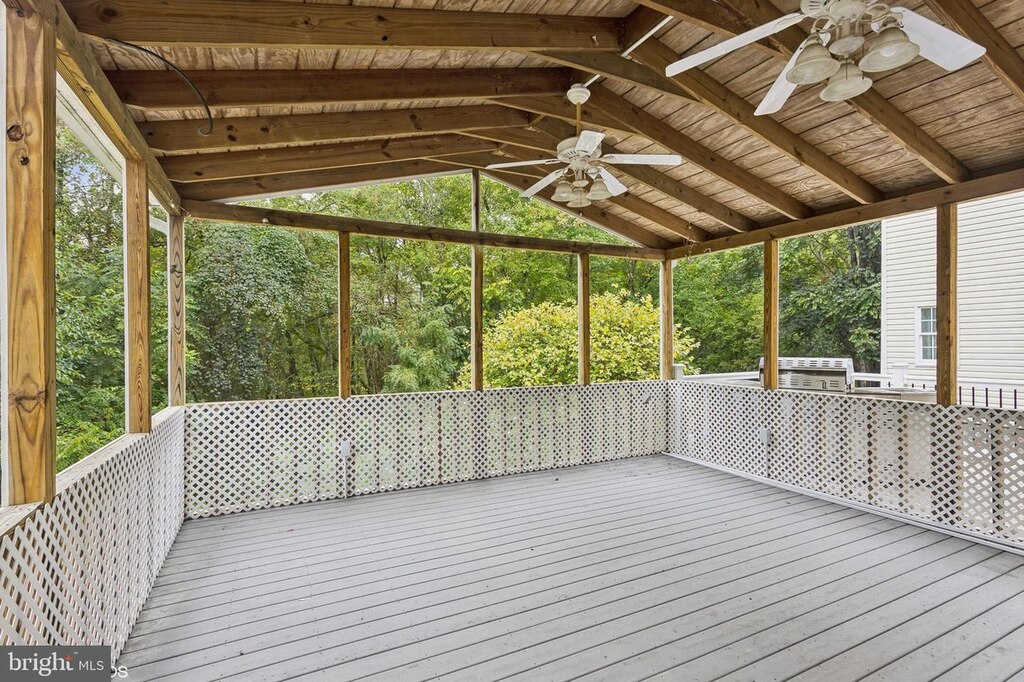
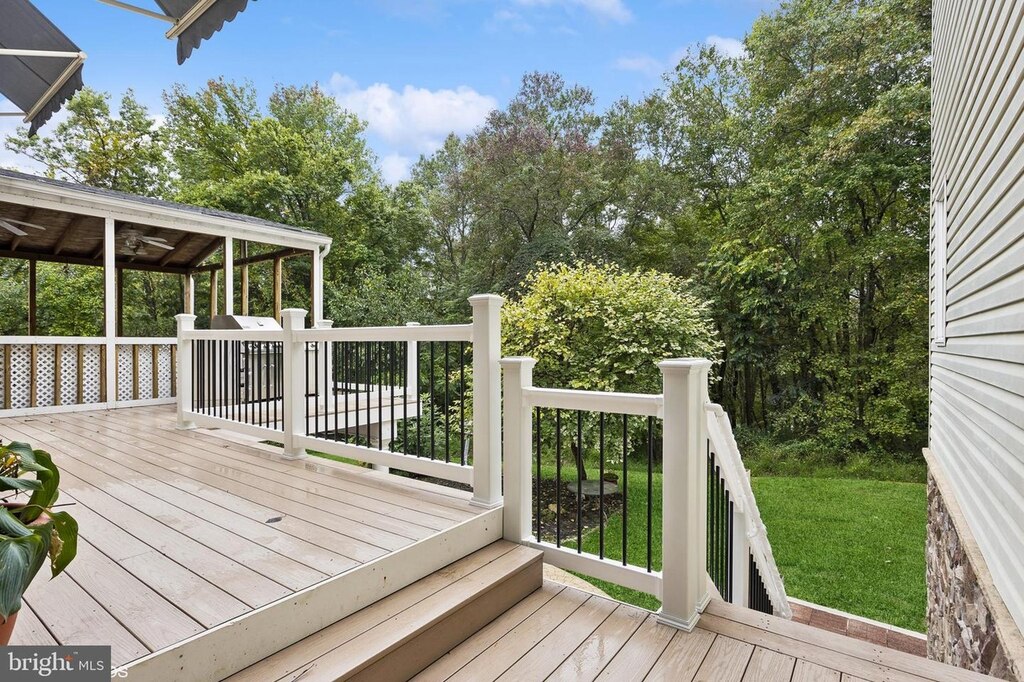
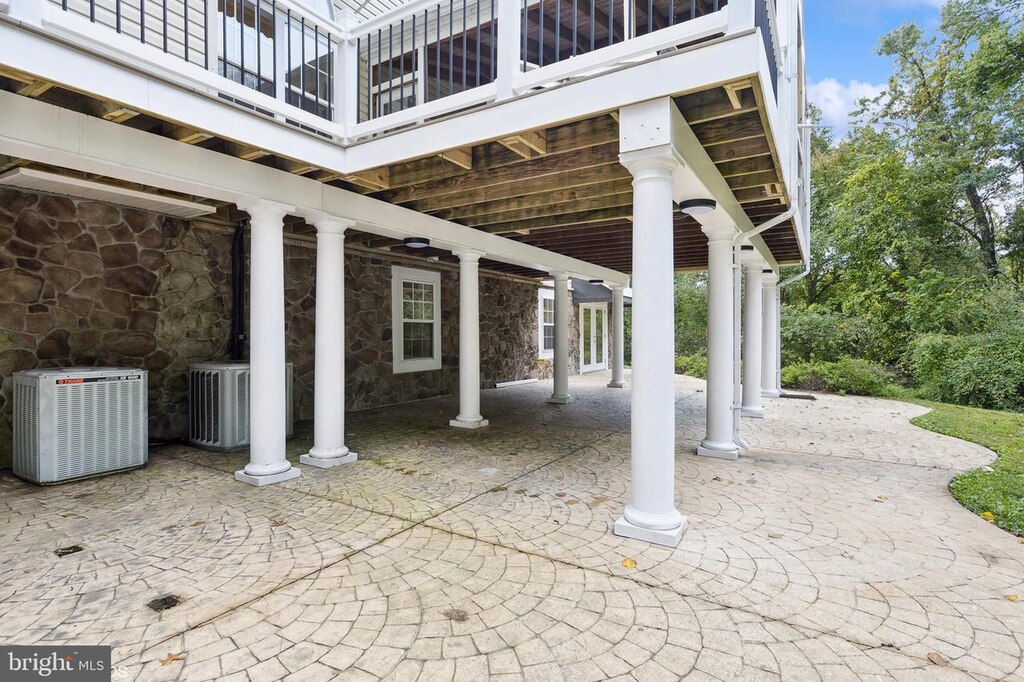
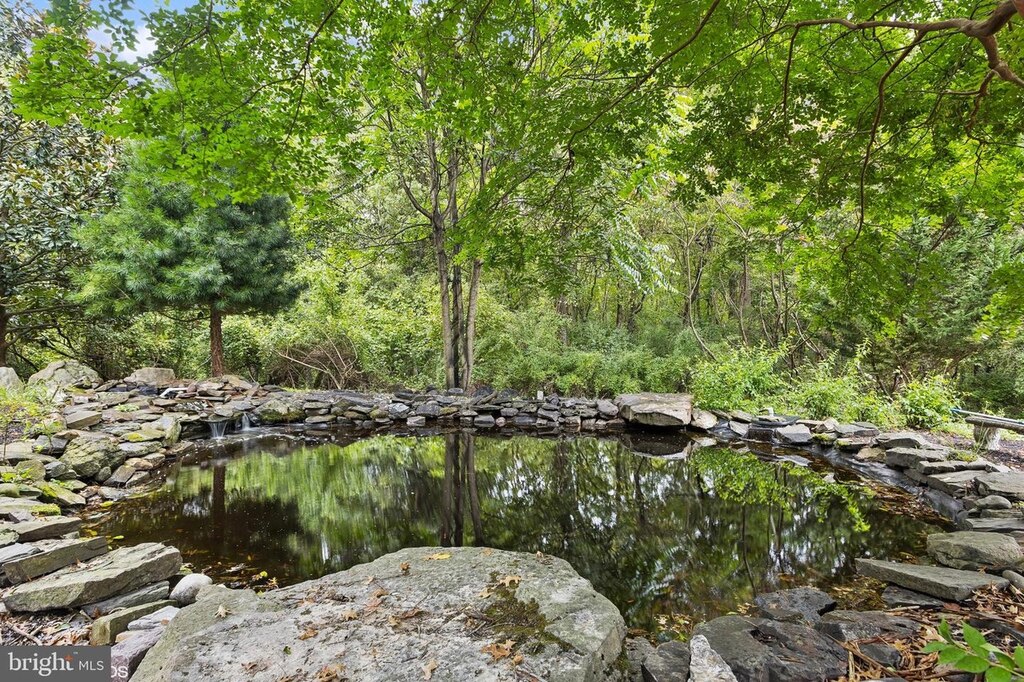
Outside, enjoy a landscaped yard that backs up to mature trees and woodlands. Relax and entertain on a large deck, part of which is covered, or on the stone patio below. There’s also a serene pond on the grounds. Bring your car collection — this home has two oversized three-car garages for a total of six spaces.
Situated on nearly 5 acres, the home offers plenty of privacy and access to nature. Walking trails, parks and area attractions are nearby. Downtown Baltimore is about 30 minutes away.
The details:
- Address: 818 Hoods Mill Road
- List price: $1,280,000
- Six bedrooms, four full bathrooms, one half bathroom (8,088 square feet)
- Agent: Barry Nabozny, RE/MAX Premier Associates




Comments
Welcome to The Banner's subscriber-only commenting community. Please review our community guidelines.