Tucked away in Ellicott City, you’ll love this home’s modern interiors and luxurious updates. Everything has been taken care of in this five-bedroom, four-bathroom, 5,124-square foot home. All you need to do is move in.
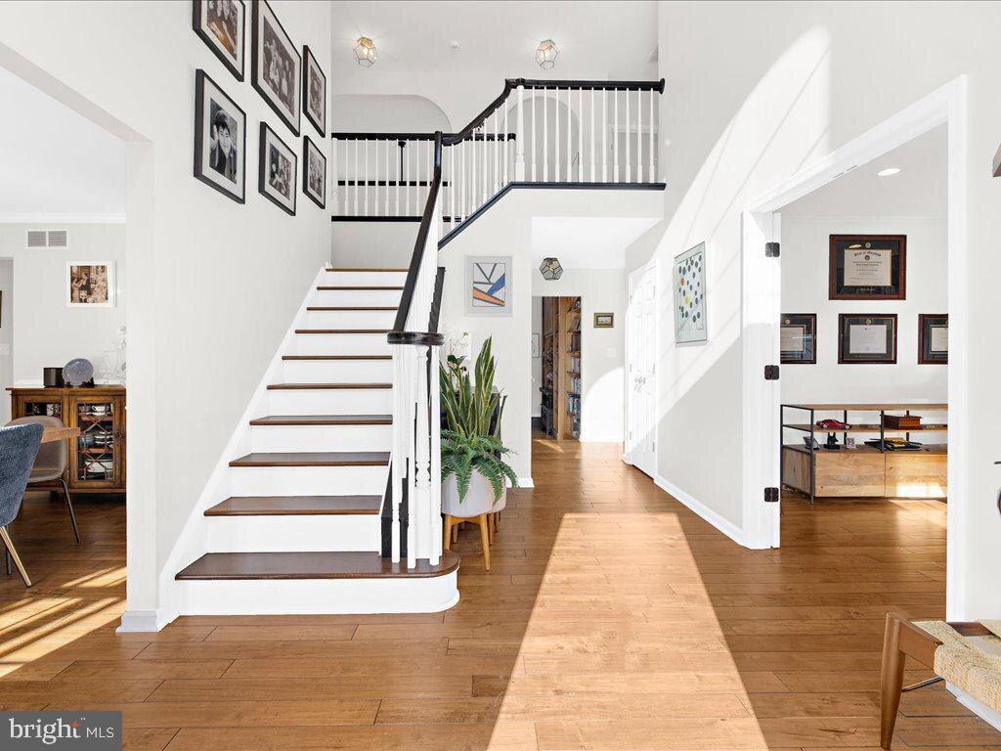
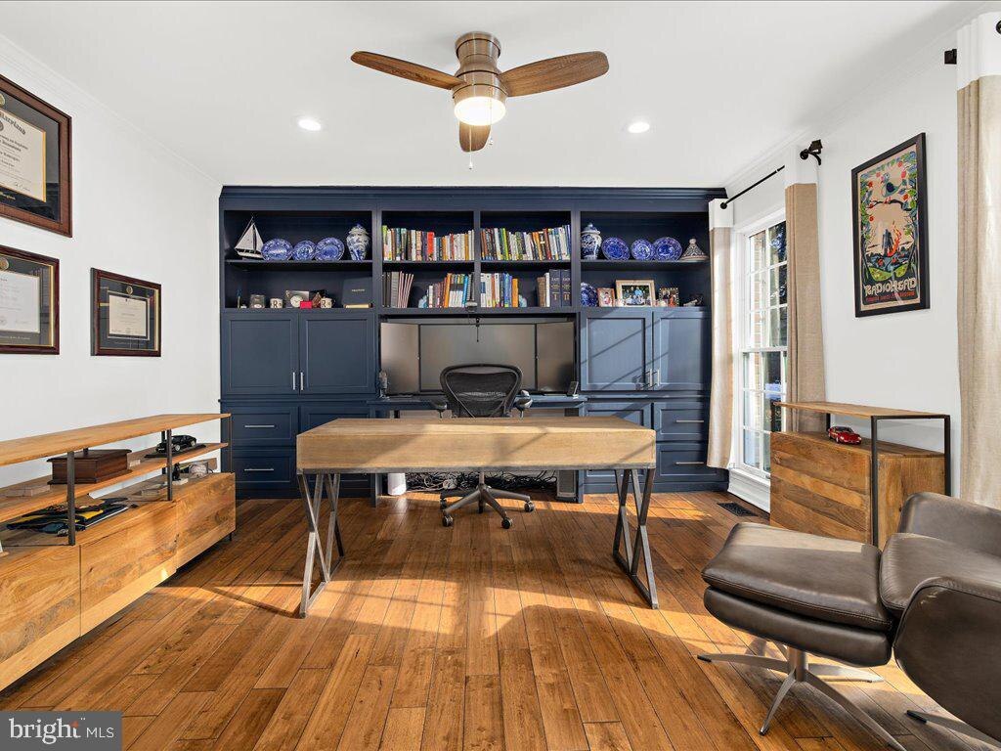
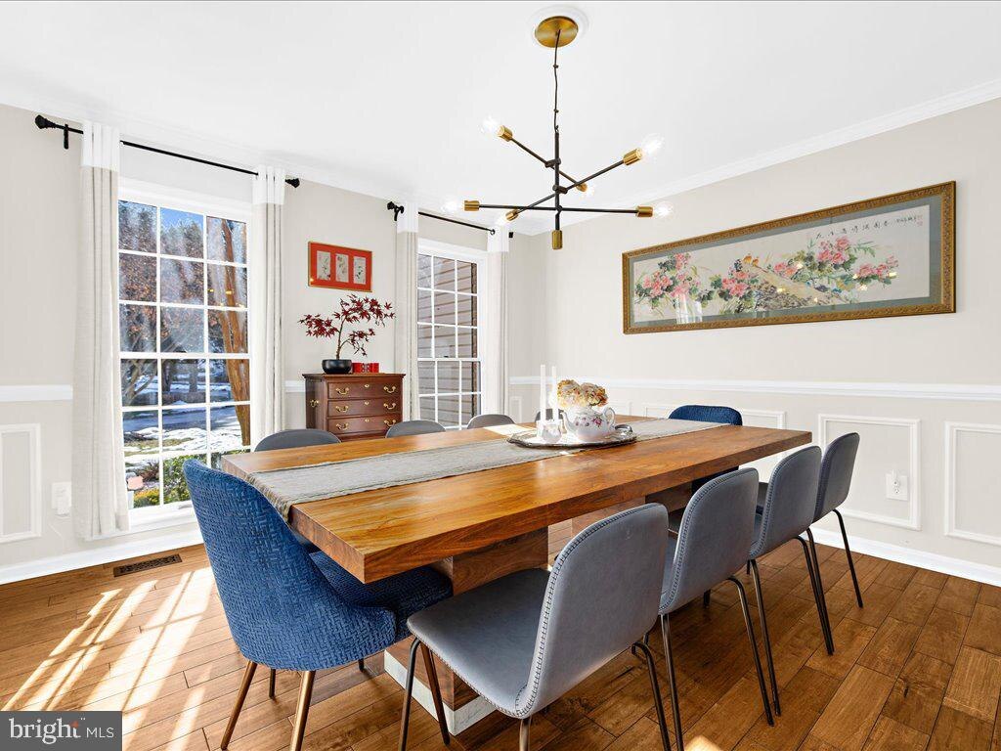
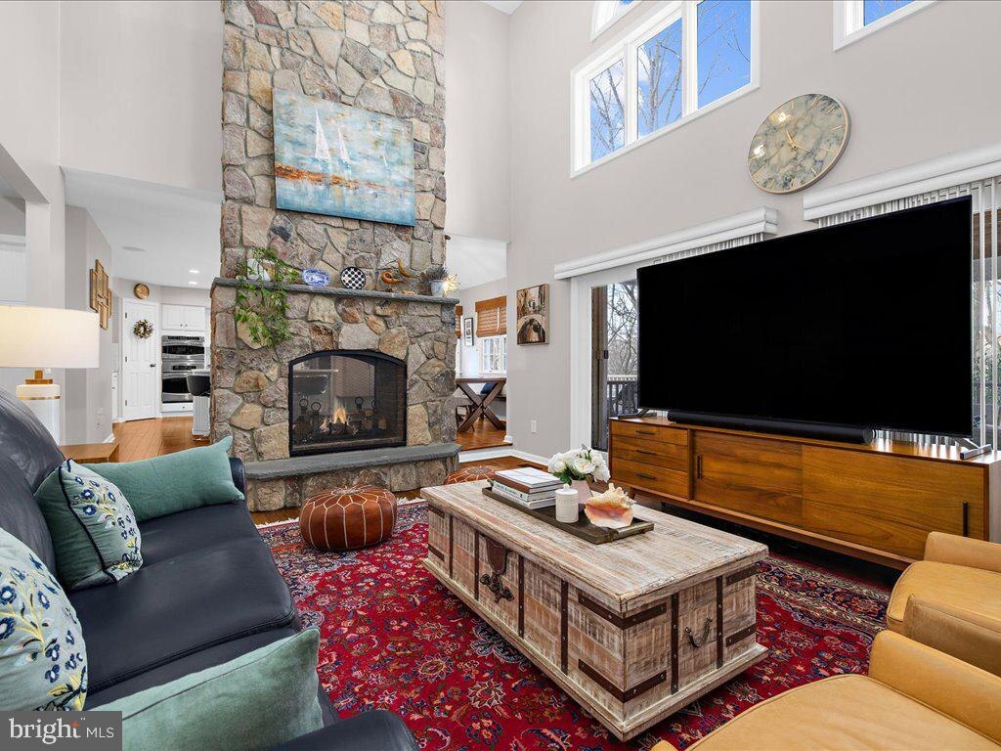
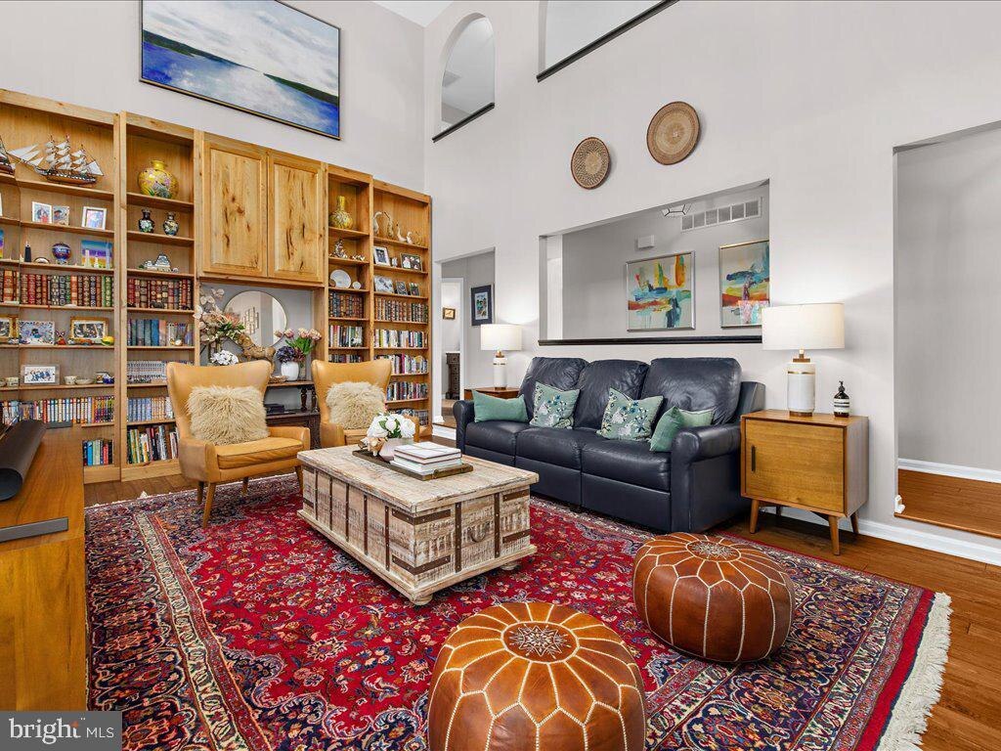

The home opens to a two-story foyer flooded with natural light. French doors open to a home office with custom built-ins. A highlight of the home is the great room, which features soaring ceilings, more built-ins and a two-sided stone gas fireplace. On the other side of the stunning fireplace is a spacious kitchen with white cabinetry, quartz countertops and high-end appliances. It has island seating and a breakfast nook for relaxed dining. There’s also a formal dining room.
As a bonus, the home has a first-floor bedroom with full bathroom access, which is ideal for multigenerational living or guests.
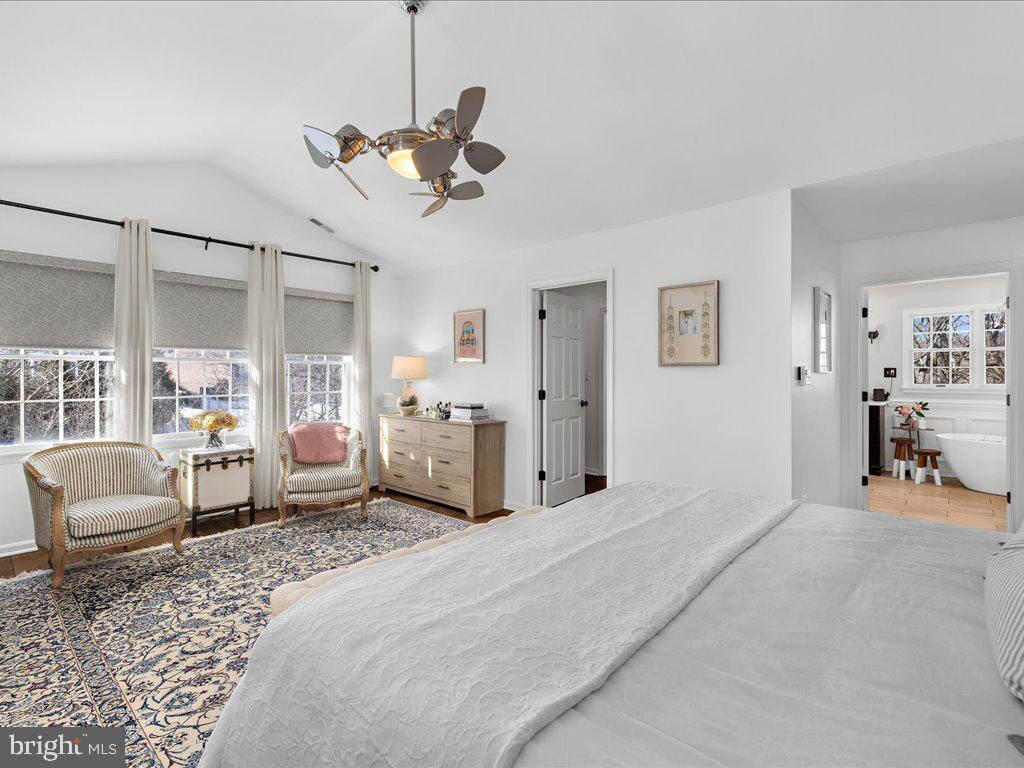
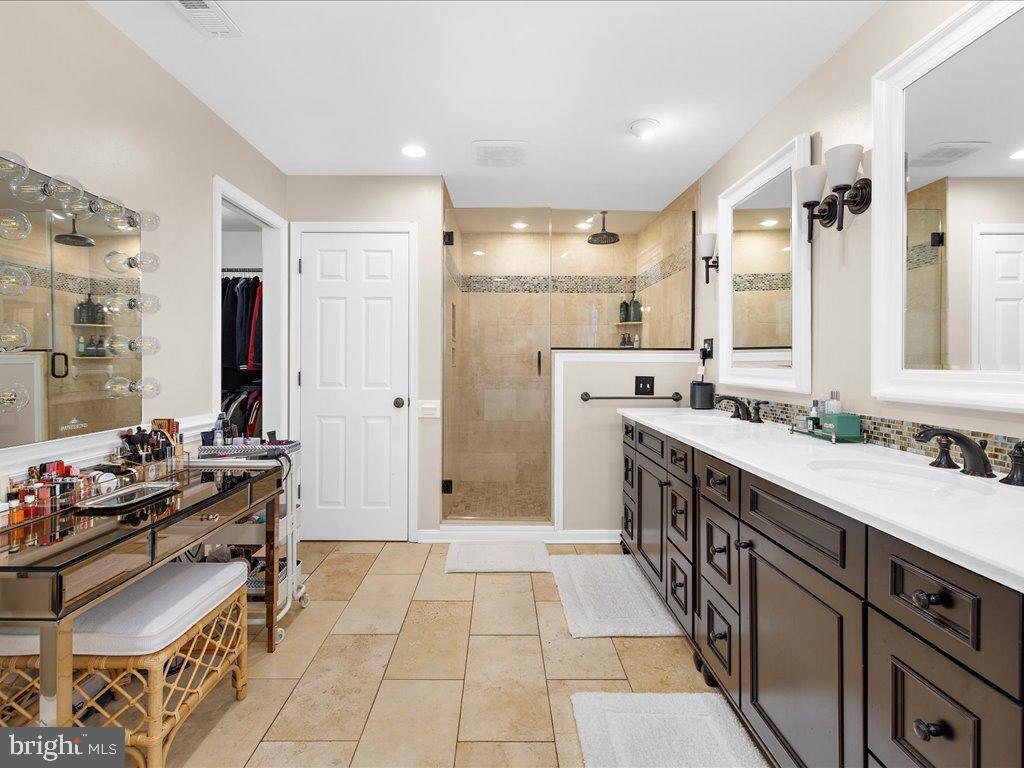
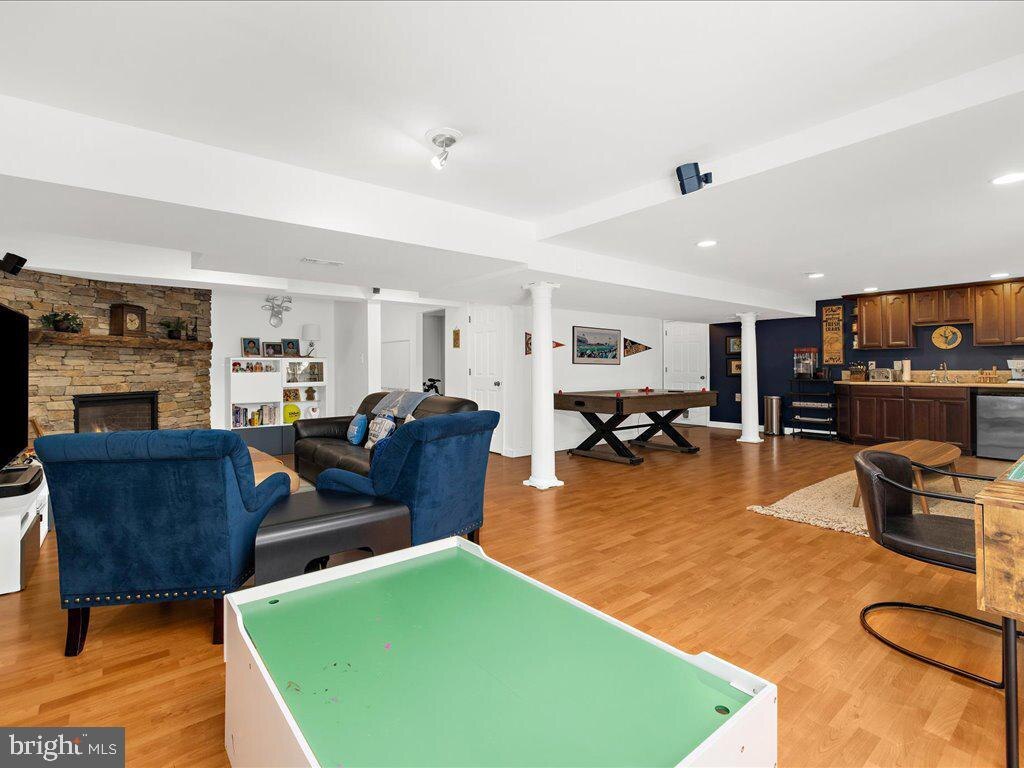
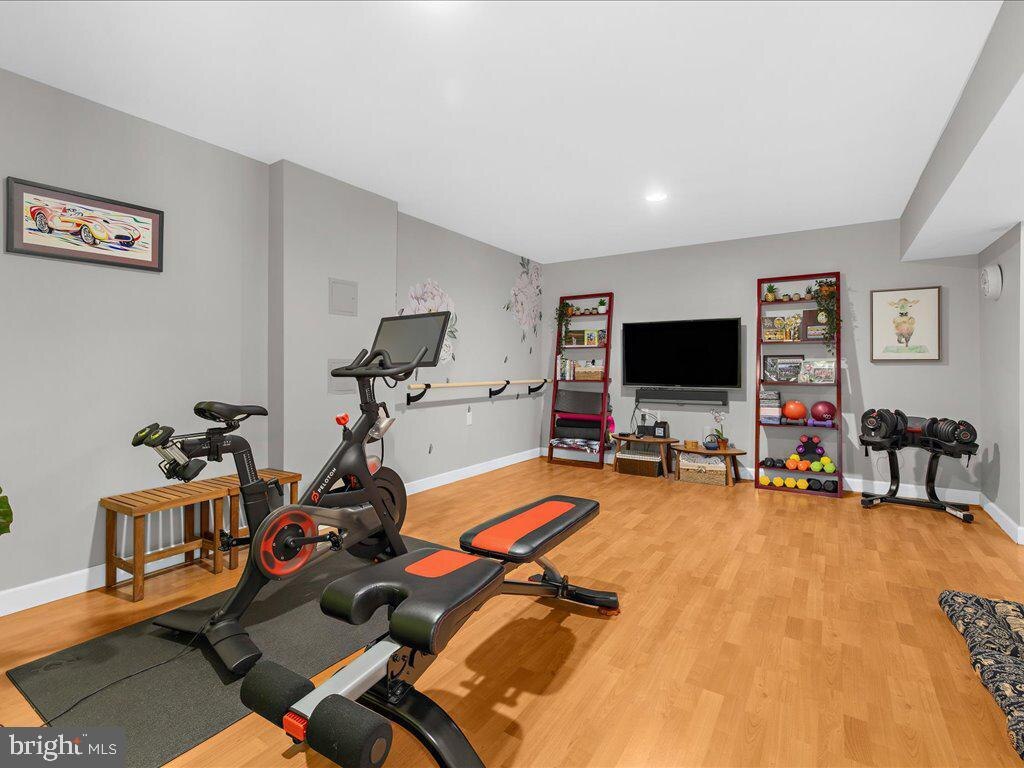

Upstairs, you’ll find four bedrooms and two bathrooms. The primary suite is luxurious, with cathedral ceilings, a sitting area and two custom walk-in closets. An en suite bathroom features a free-standing soaking tub, a separate shower and double vanities.
A finished walk-out lower level features a large recreation room with another gas fireplace and wet bar, a home gym and a newly renovated full bathroom.
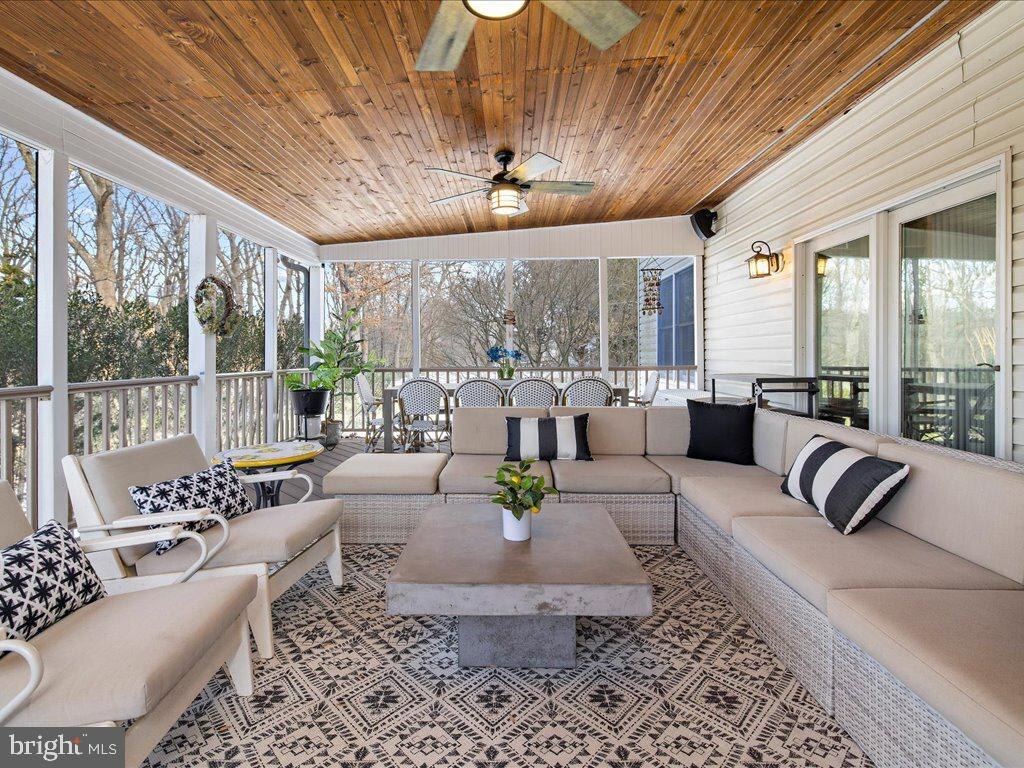
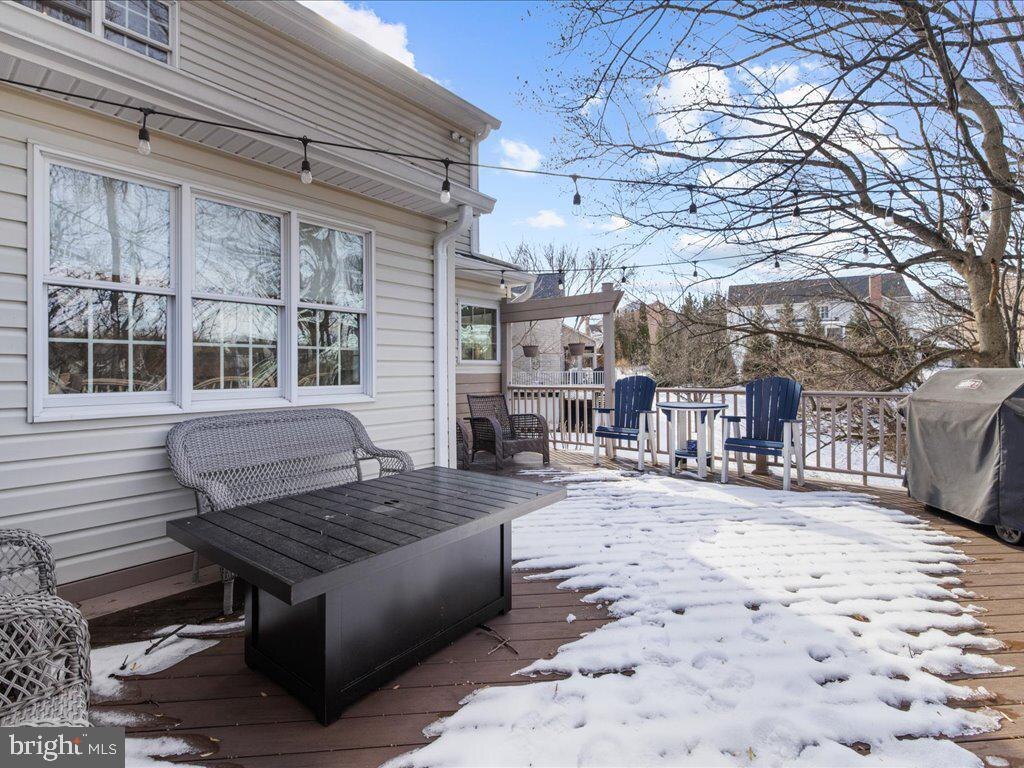
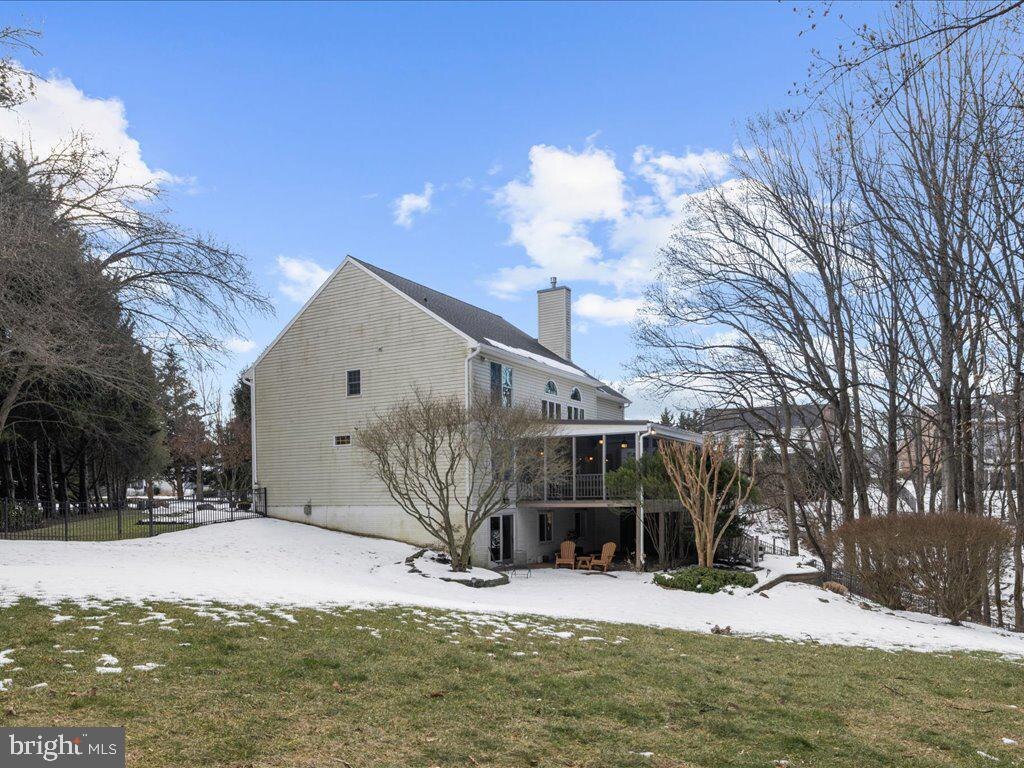
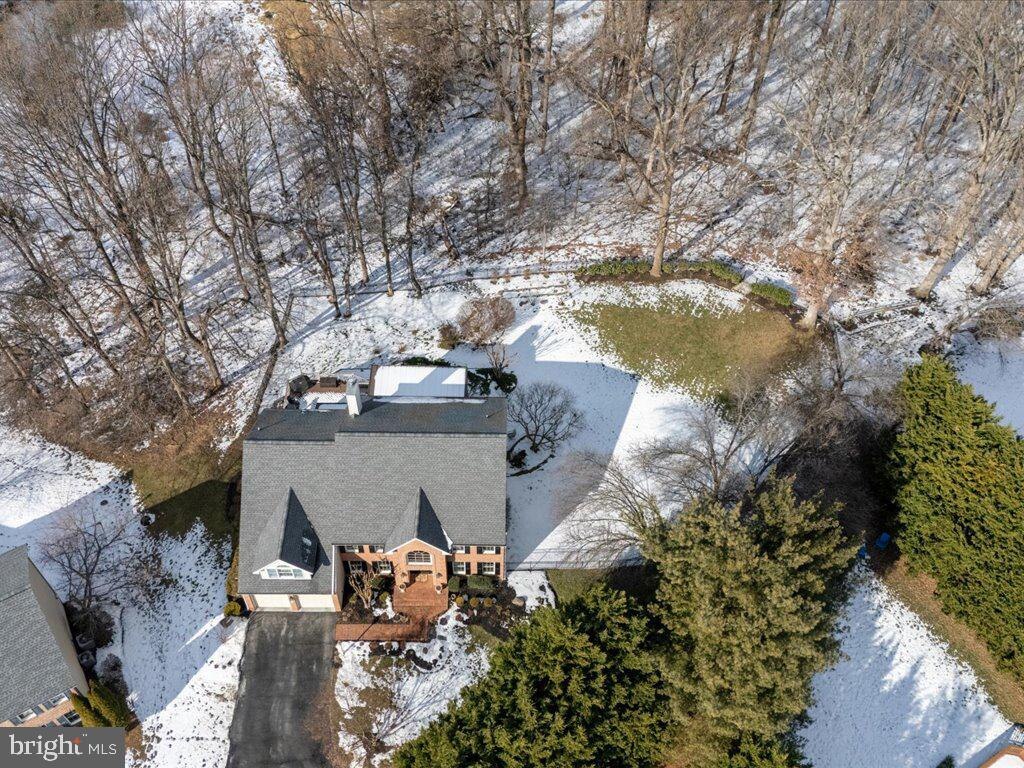
In the backyard, enjoy a large screened porch, accessible off the great room, and a deck, both of which overlook the woods. The private yard is fenced and has a paver patio off the lower level. There’s also an attached two-car garage.
The home is tucked away in Turf Valley Overlook and is conveniently located close to shops, restaurants and recreation. Downtown Baltimore is less than 30 minutes away.
The details:
- Address: 2917 Excelsior Springs Court
- List price: $1,295,000
- Five bedrooms, four bathrooms (5,124 square feet)
- Agent: Robert Kinnear, Team Kinnear of RE/MAX Advantage Realty




Comments
Welcome to The Banner's subscriber-only commenting community. Please review our community guidelines.