In Ellicott City, you’ll find this spacious home with updated interiors and a distinct floor plan. The five-bedroom, 3 ½-bathroom home boasts nearly 5,000 square feet of attractive, flexible living space. A highlight of the home is the two bright sunrooms overlooking the backyard and pool.
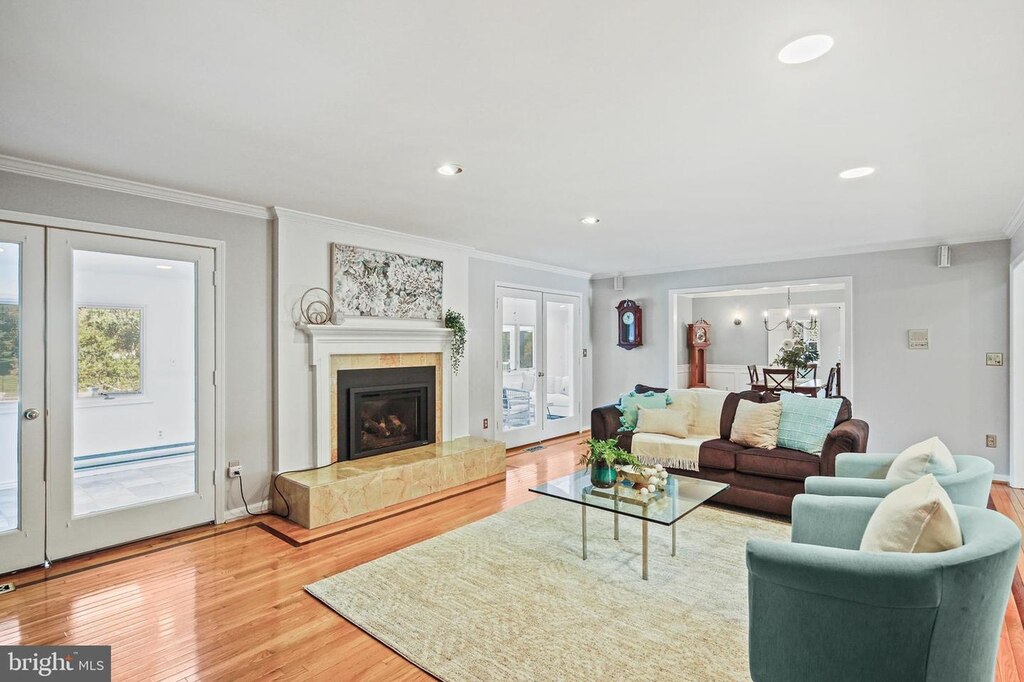
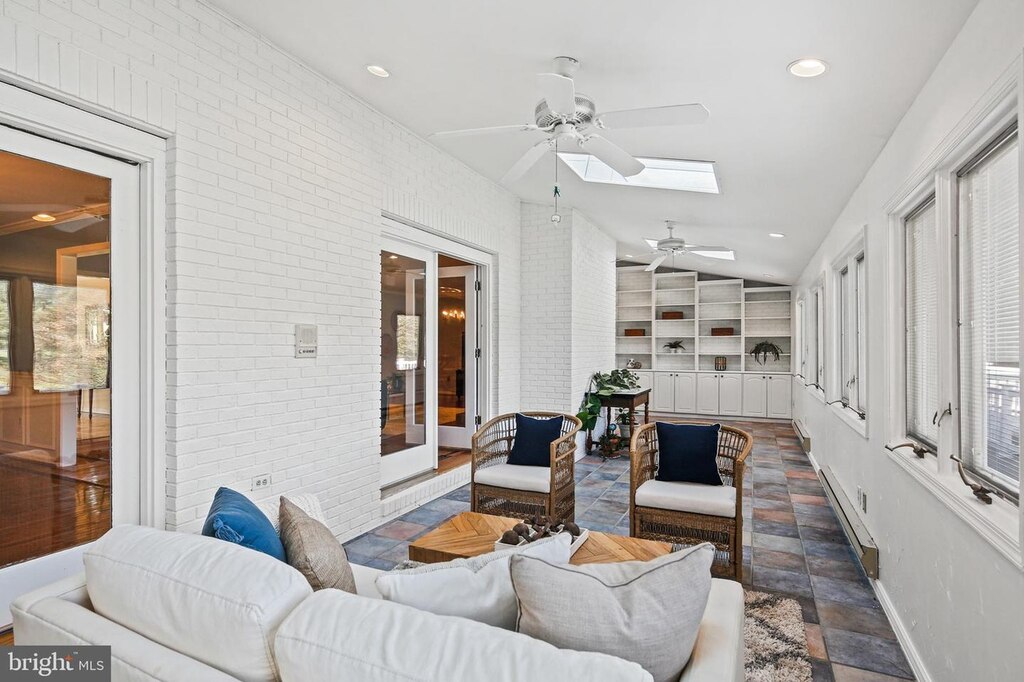
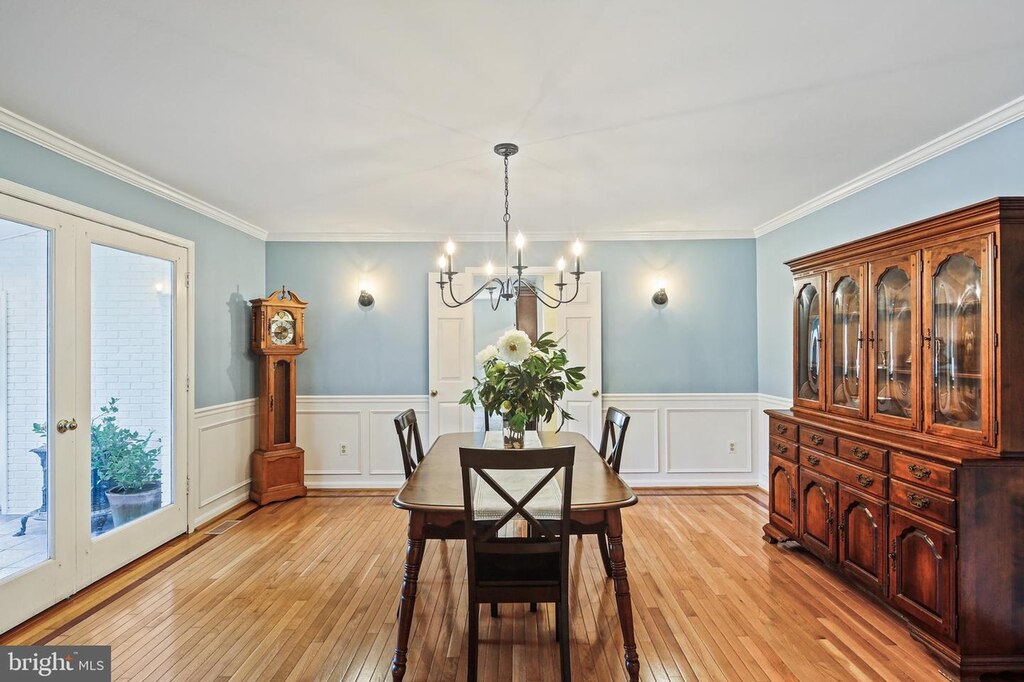
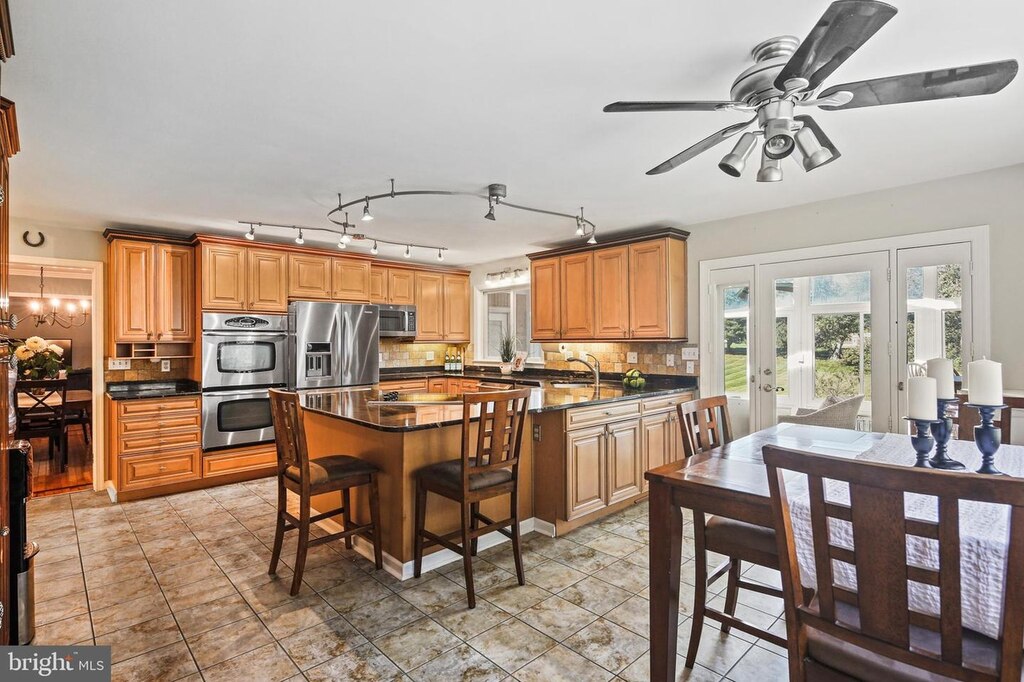
A charming front courtyard greets you to this home. Off the foyer, you’ll find a spacious living room with a gas fireplace and inlaid hardwood floors. A double set of French doors leads to one of two sunrooms. This bright bonus space overlooks the backyard and has built-ins and skylights. Next is the formal dining room, perfect for entertaining. A gourmet eat-in kitchen has granite countertops, a double oven and a walk-in pantry. Also, on the main level, is a home office, laundry room and half bathroom.
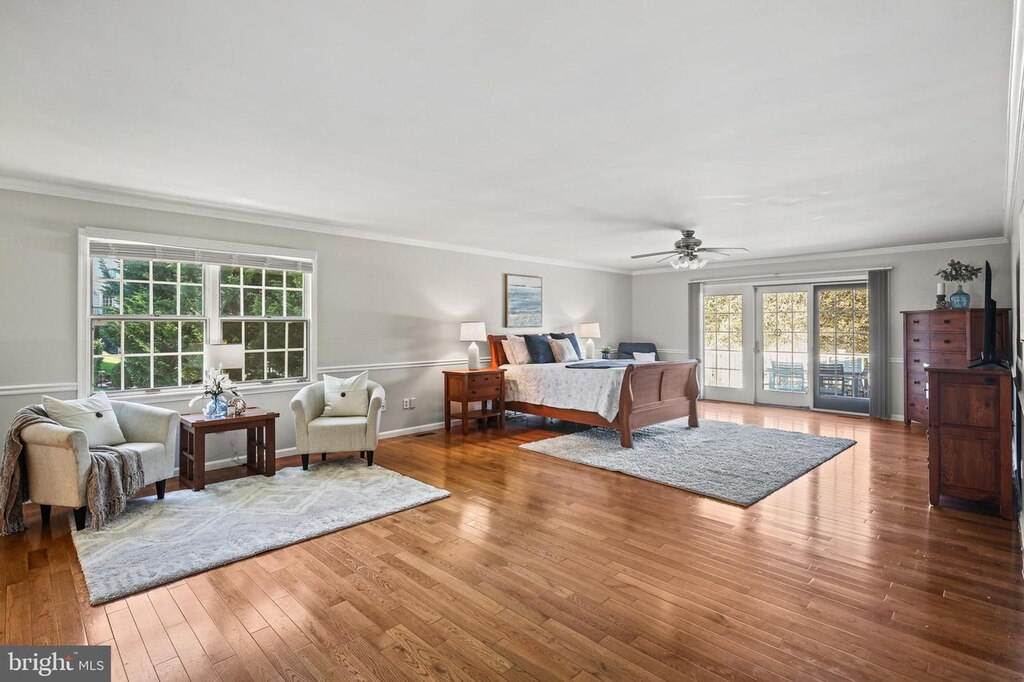
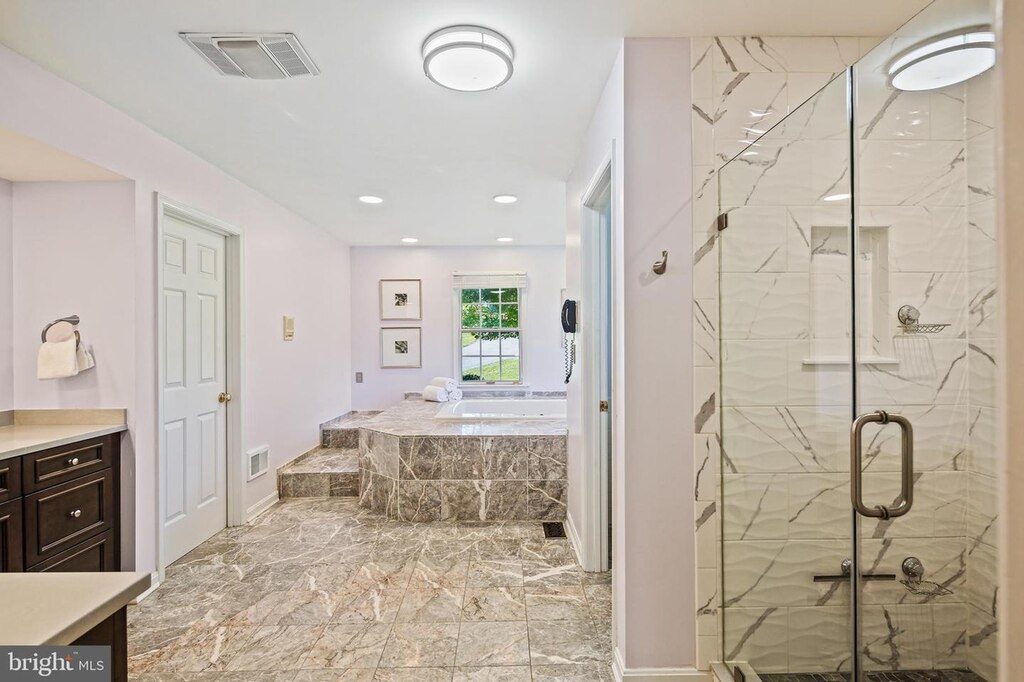
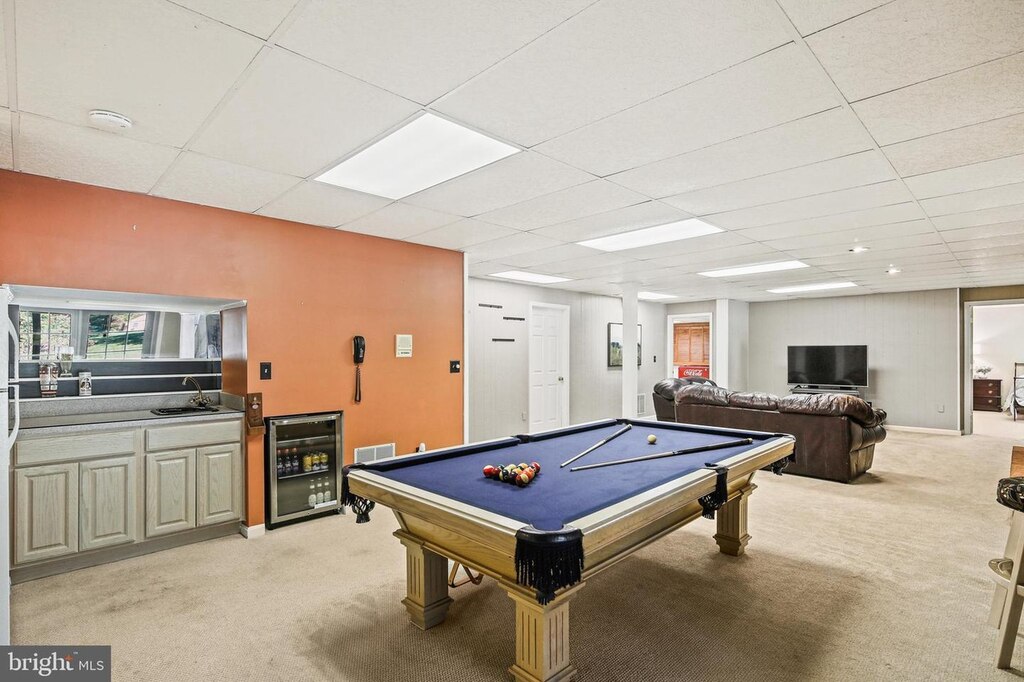
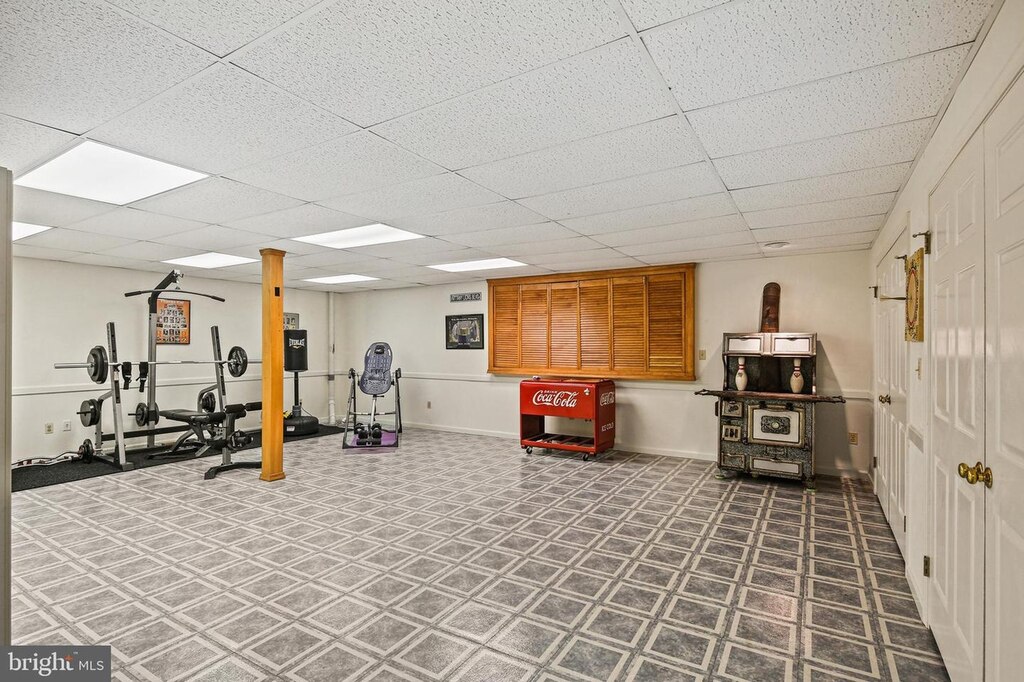
The primary suite is on the first floor. Enjoy a large bedroom with an attached sitting area, two walk-in closets and a massive en suite bathroom with a separate shower and soaking tub. Upstairs, there are two additional bedrooms and a full bathroom, offering plenty of privacy. This floor plan, especially with the primary suite on the first floor, could be ideal for multigenerational living or long-term guests.
A finished basement features even more living space, including a large recreation room with a wet bar, home gym, two more bedrooms and a full bathroom.
The Baltimore Banner thanks its sponsors. Become one.
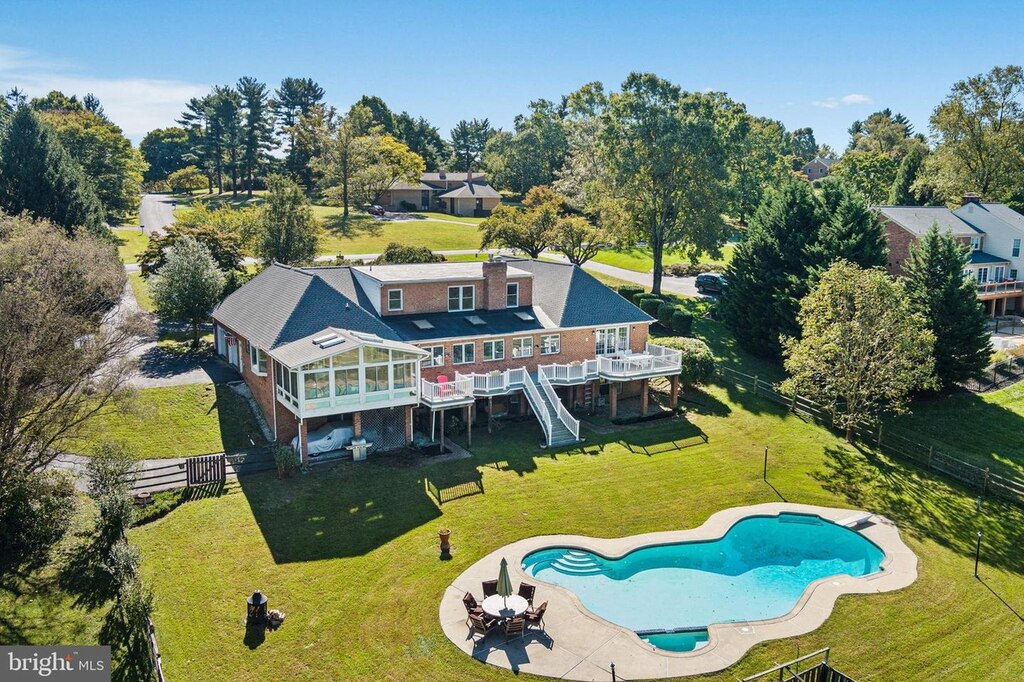
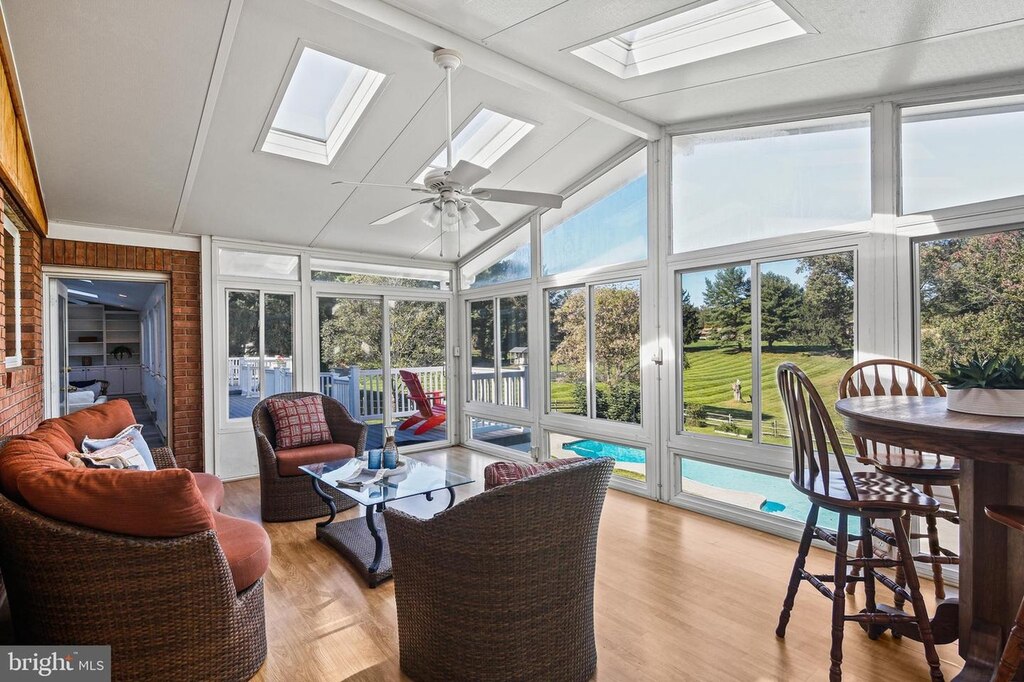
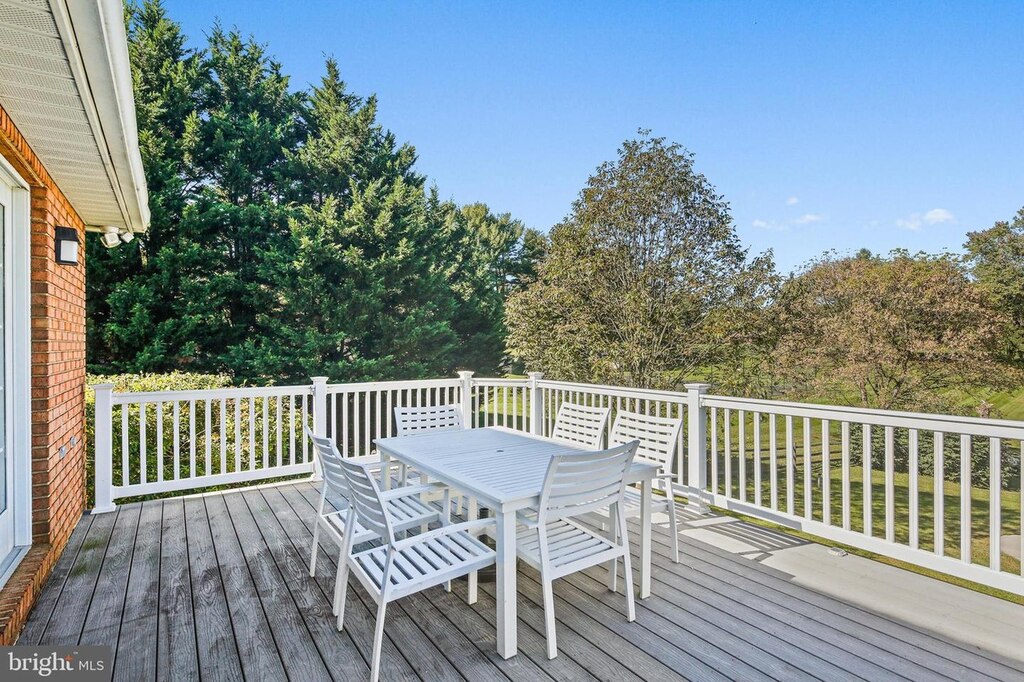

The home has a beautiful backyard with a freeform in-ground pool and patio. There’s also a large Trex deck and an expansive yard. To top it off, enjoy relaxing and gathering in a second sunroom with vaulted ceilings and multiple skylights. There’s also an attached two-car garage.
The home is located on a quiet street in Ellicott City. Ellicott City’s historic downtown, Columbia, and Western Regional Park are all nearby. Easily commute to Frederick or Baltimore.
The details:
- Address: 12148 Mount Albert Road
- List price: $1,100,000
- Five bedrooms, 3 ½ bathrooms (4,927 square feet)
- Agent: Jeremy Walsh, Simply Referable Team of Coldwell Banker Realty



Comments
Welcome to The Banner's subscriber-only commenting community. Please review our community guidelines.