This West Friendship home has it all — luxurious interiors, a spacious floor plan and an incredible backyard. It offers six bedrooms, eight bathrooms and nearly 7,500 square feet of comfortable living space.
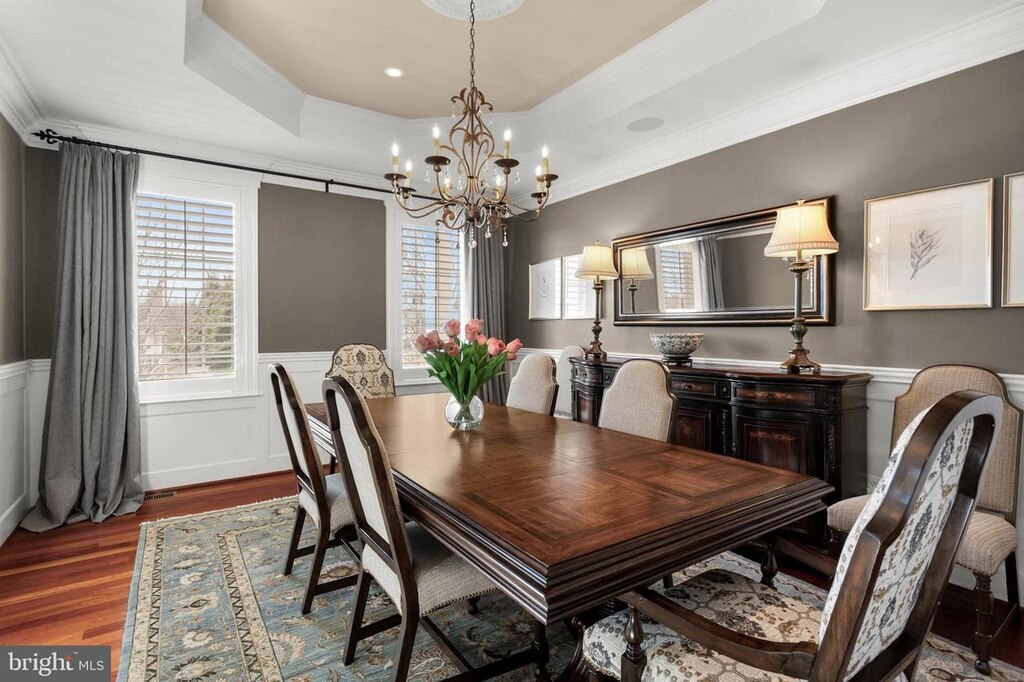

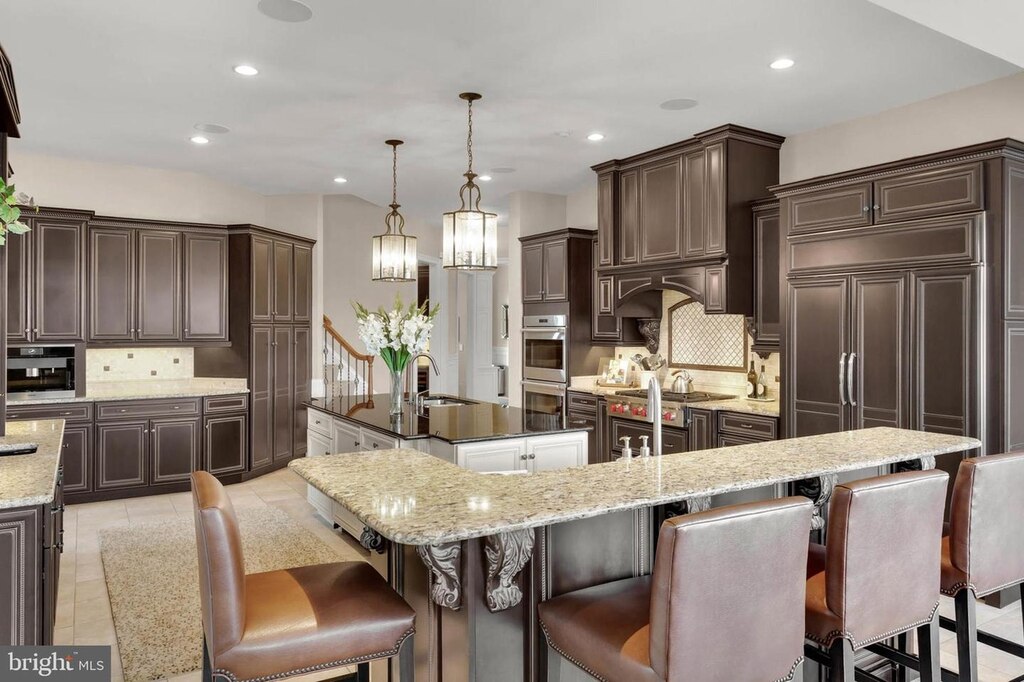
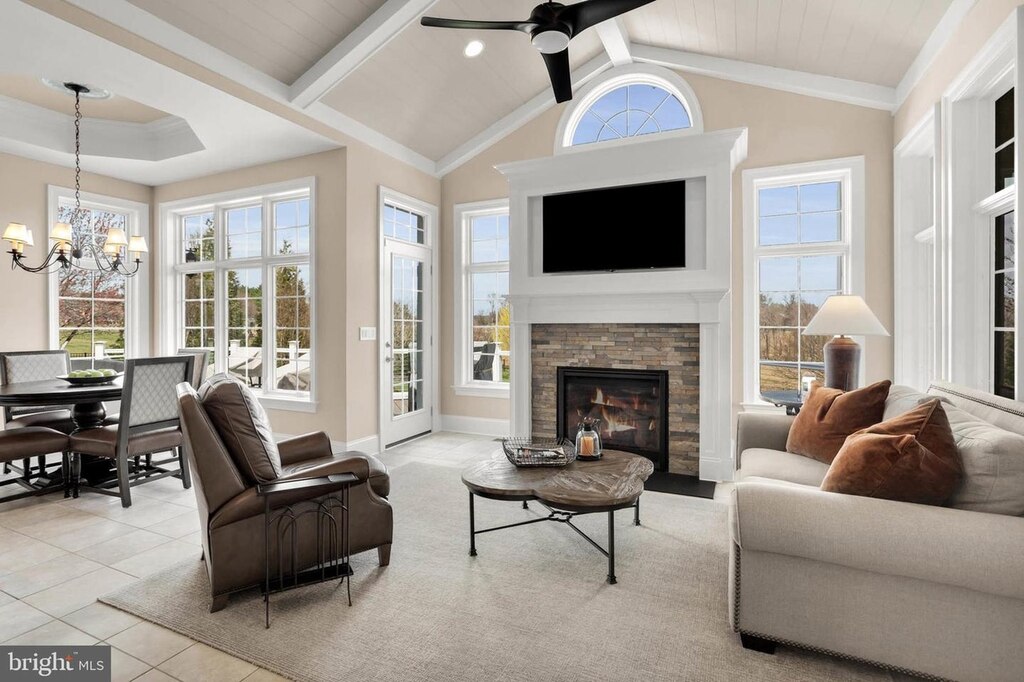
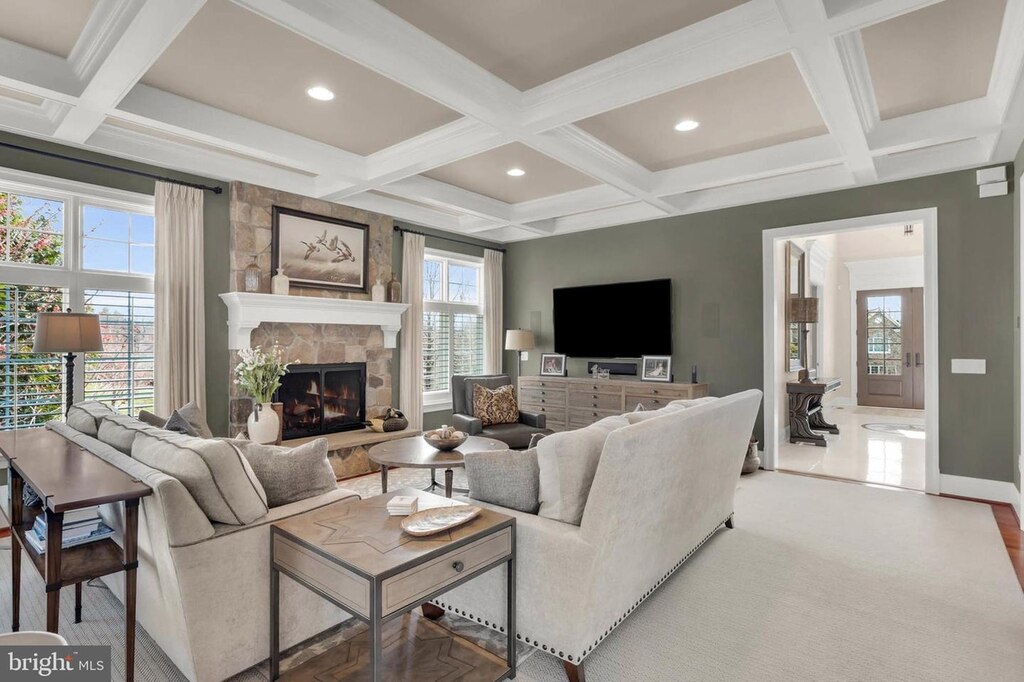
Inside, you’ll enjoy mastercraftsmanship and architectural details, including triple crown moldings, eight-foot doorways and custom window treatments. There’s also Sonos surround sound throughout the home and backyard. The home opens to a two-story foyer with custom marble floors. At the front of the house is an elegant formal dining room and a private study. The living room and family room both feature beautiful glass fireplaces. And the kitchen is a chef’s dream, with custom cabinetry, high-end stainless steel appliances and granite countertops. It was thoughtfully designed for cooking and entertaining, and includes three sinks, an ice maker and a butler’s pantry with two wine fridges. There’s also a breakfast nook, which opens to the family room, creating one large space to gather.
The main level also contains two half bathrooms, a mudroom and a laundry room.
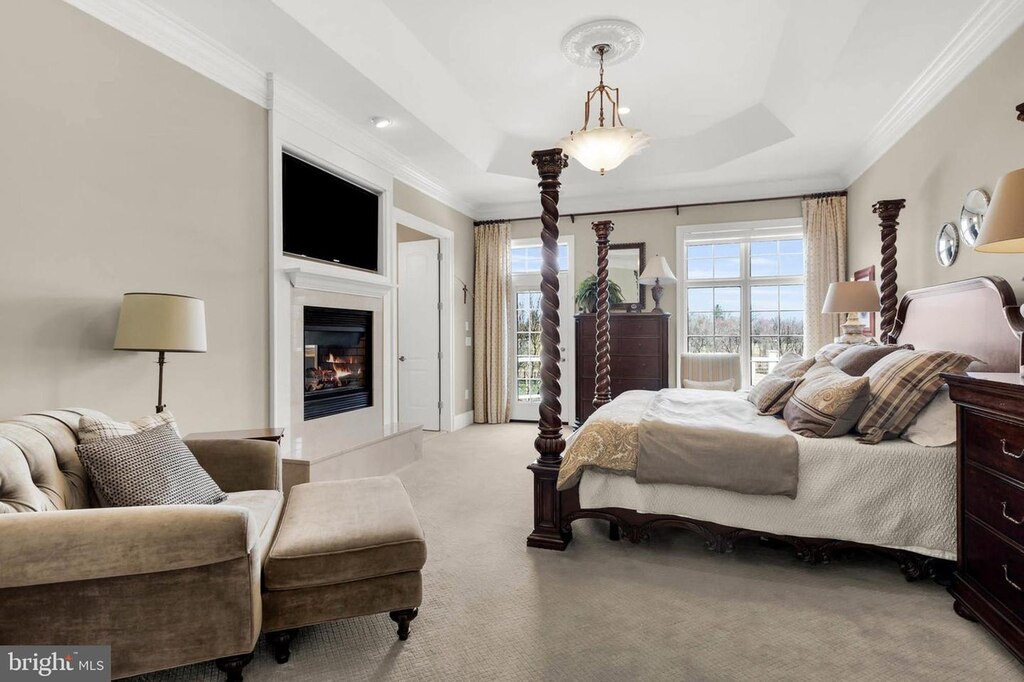
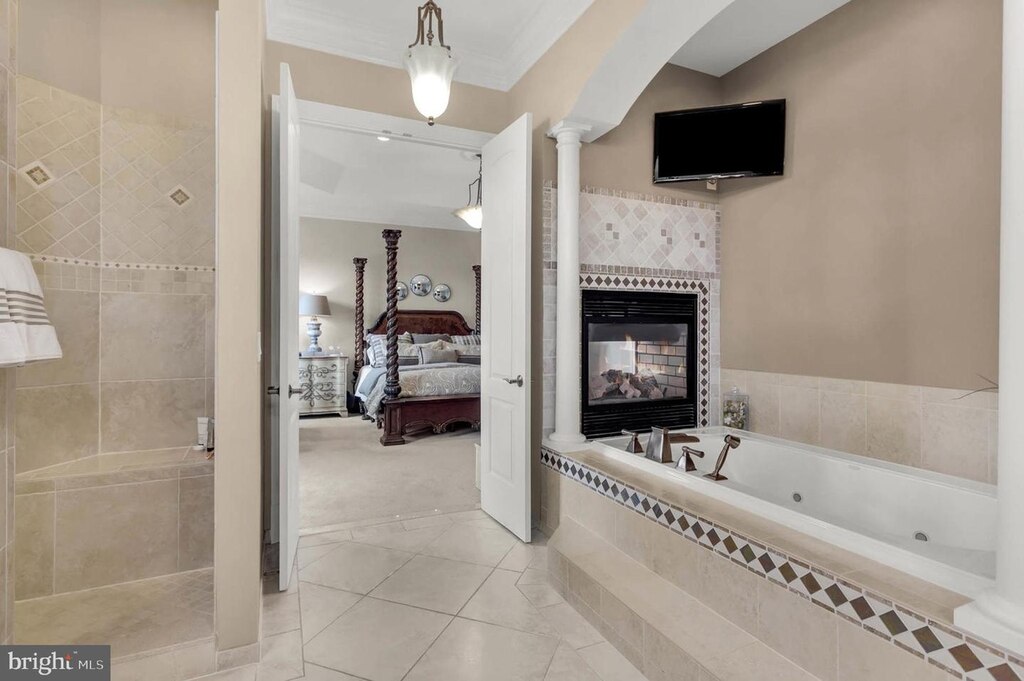
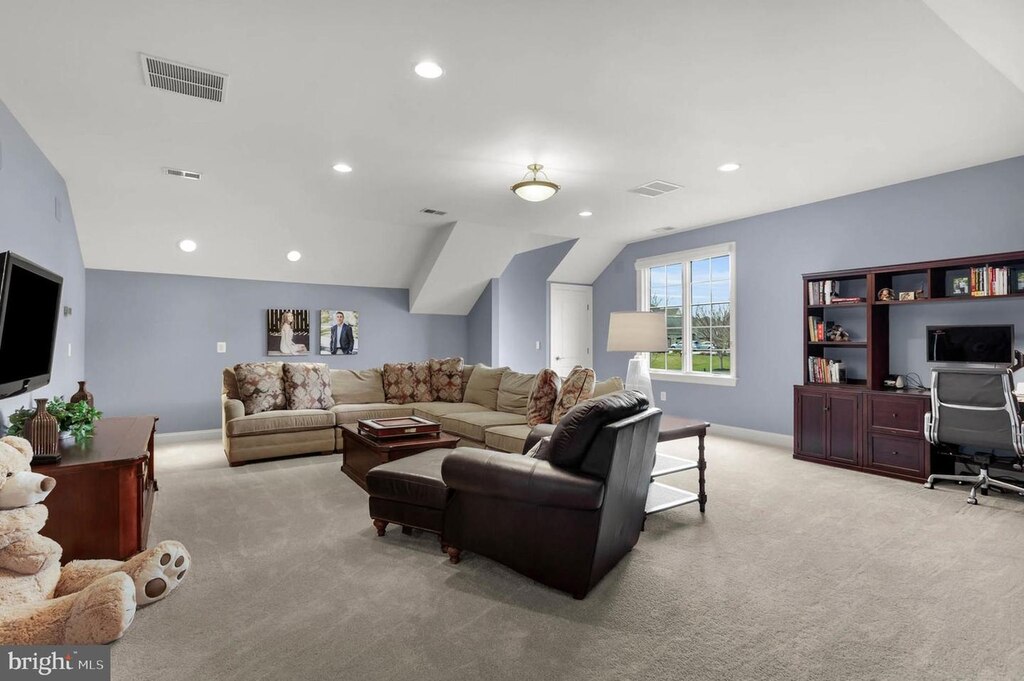
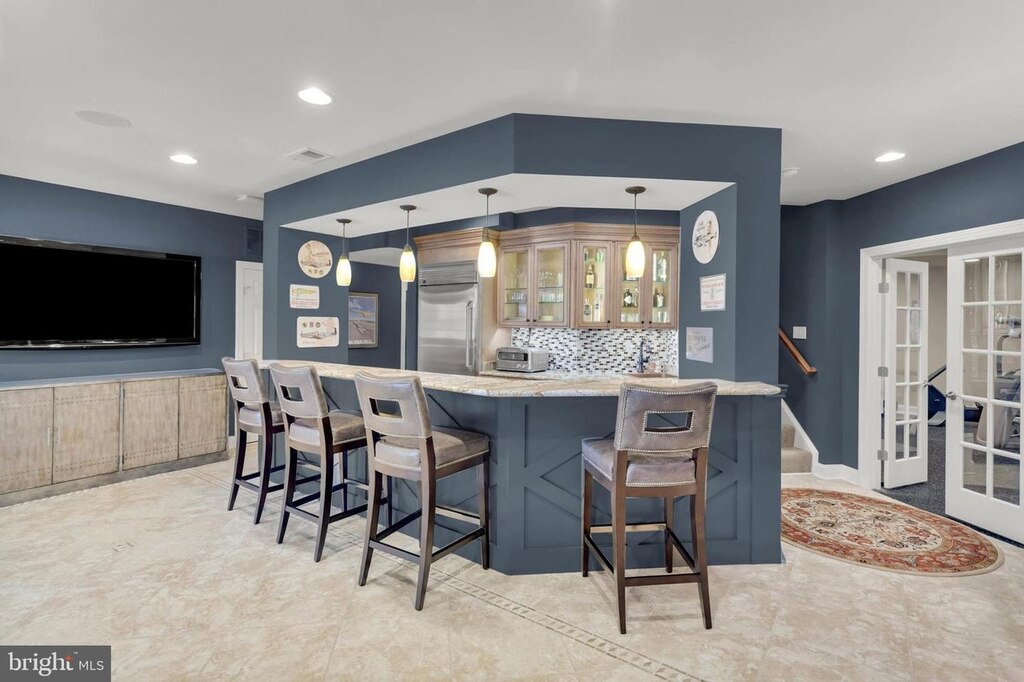
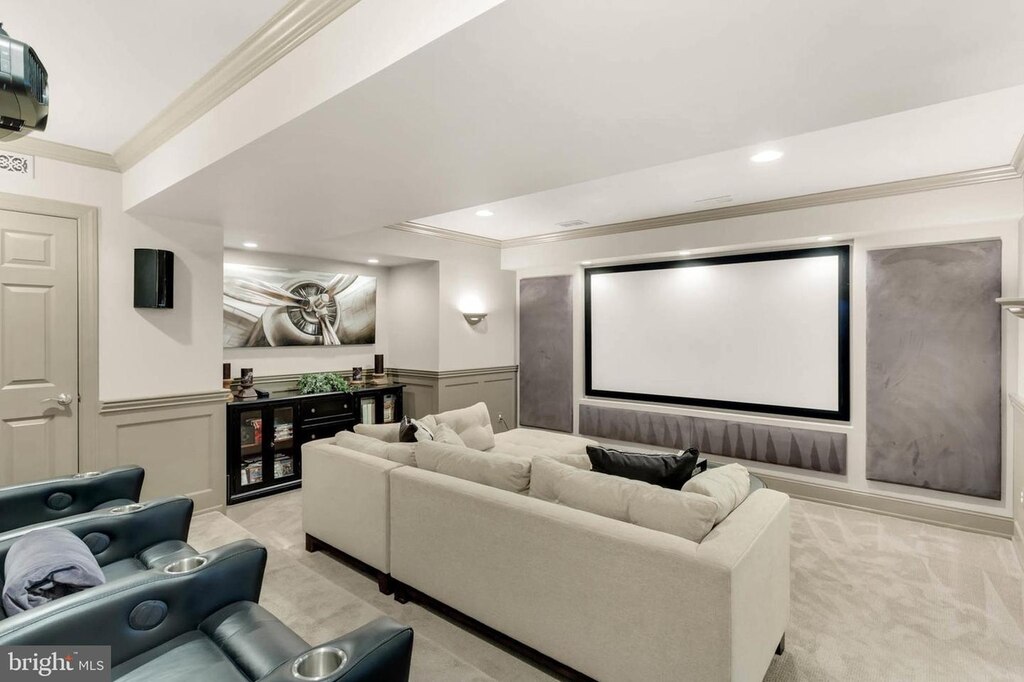
The primary suite is conveniently located on the main level and features a luxurious ensuite bathroom and two walk-in closets. It has a sitting area, a two-sided fireplace and access to the rear deck. Upstairs, there are four bedrooms, each with its own updated bathroom. The rooms are generously sized, with one featuring balcony access and one serving as an expansive in-law suite. There’s another laundry room on this level.
The Baltimore Banner thanks its sponsors. Become one.
A walk-out lower level provides additional living spaces designed for entertaining. There’s a recreation room with a bar and kitchenette, a home gym and a great home theater. It also features another bedroom with an en-suite bathroom, a third laundry room (ideal for storing pool towels and similar items), a bathroom and storage space.
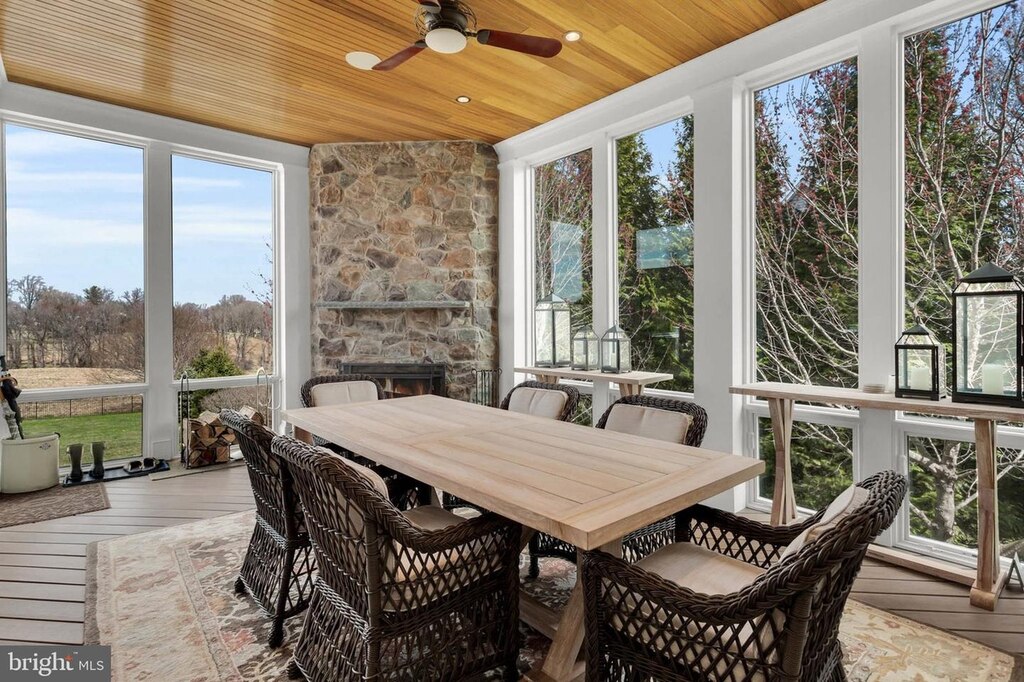
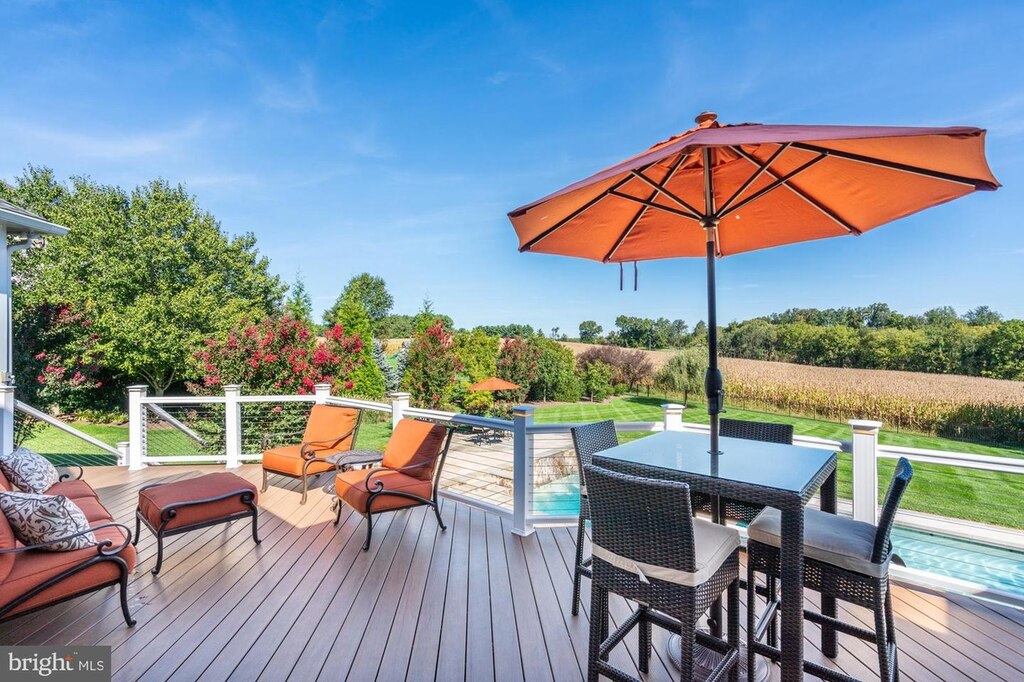
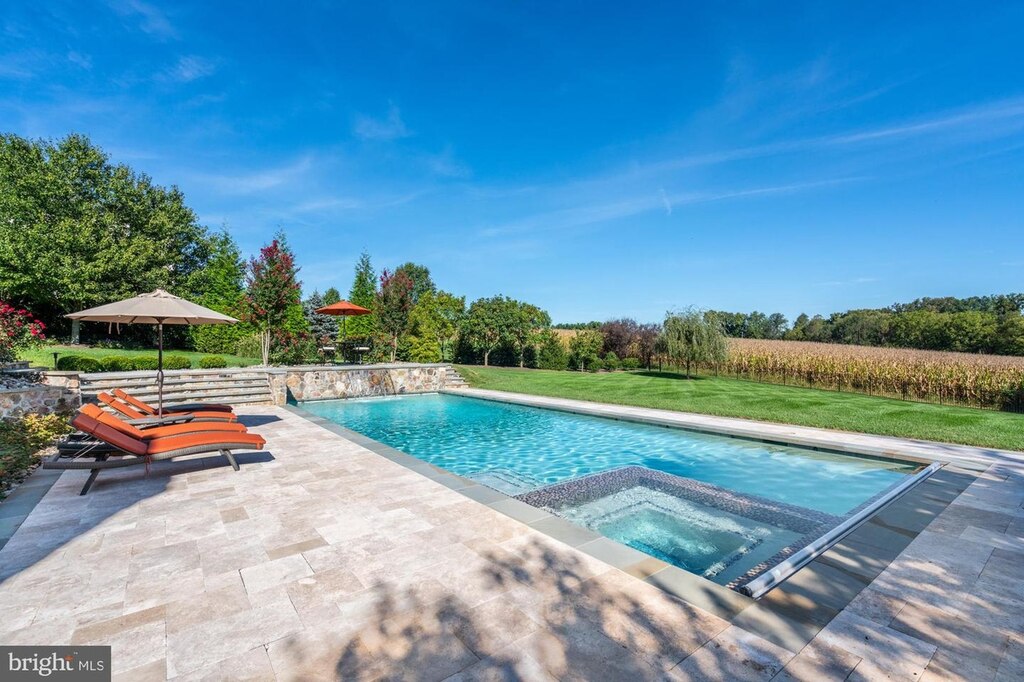
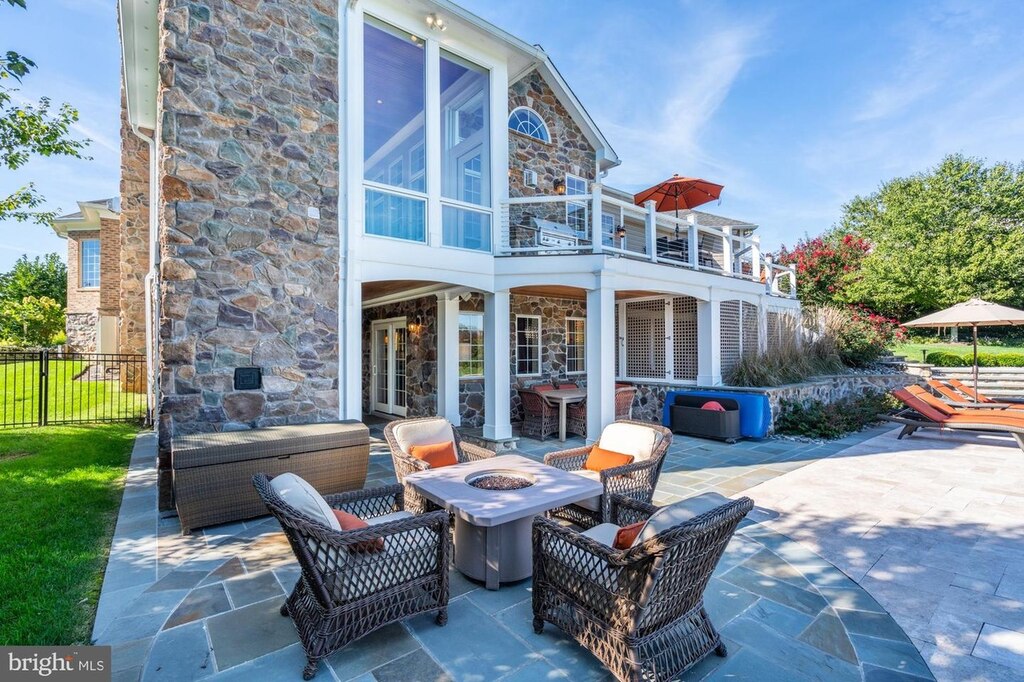
A heated in-ground pool with a jetted hot tub and waterfall are a highlight of the backyard. An attractive travertine and bluestone patio surrounds it. Two covered dining areas, a sunroom with a wood-burning fireplace and a composite deck are perfect for entertaining. The home is surrounded by lush landscaping and offers beautiful backyard views. There’s also a three-car temperature-controlled garage, with potential for five cars, thanks to car lifts.
The home is conveniently located to area parks, shops and restaurants. Downtown Baltimore is about 35 minutes away.
The details:
- Address: 13615 Fox Stream Way
- List price: $2,900,000
- Six bedrooms, 7 full bathrooms, 2 half bathrooms (7,474 square feet)
- Agents: Terri Westerlund and Melissa Westerlund, Westerlund Group of Samson Properties





Comments
Welcome to The Banner's subscriber-only commenting community. Please review our community guidelines.