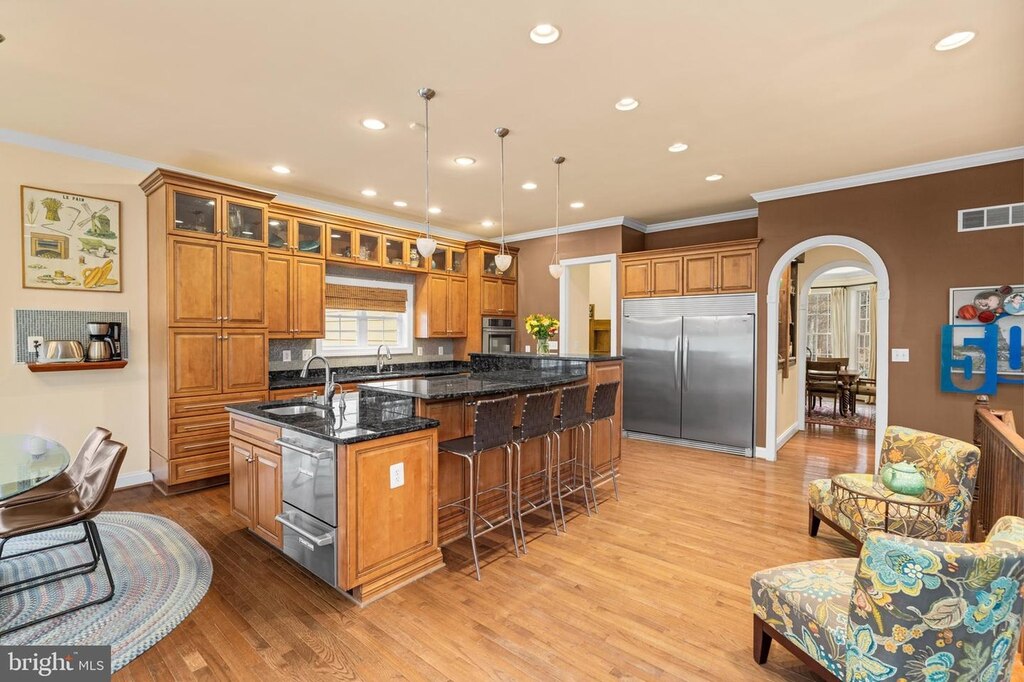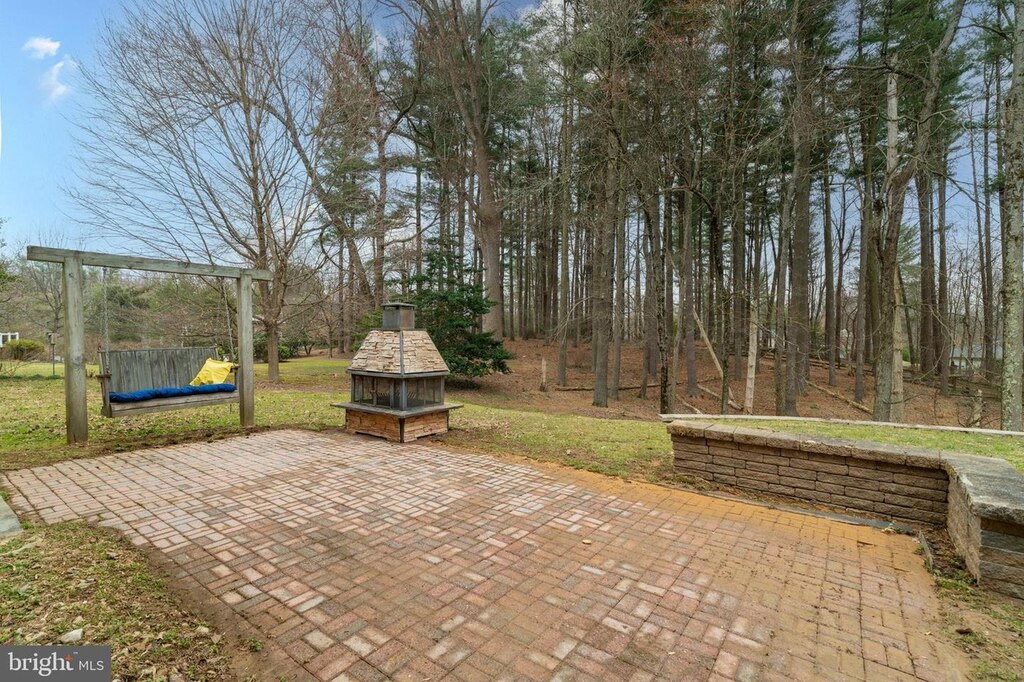Custom built in 2008, this Allenford home features thoughtful details, an attractive floor plan and modern living spaces. It’s located on a 1-acre partially wooded lot and has a great outdoor space.






Inside, an expansive two-story foyer welcomes you, with a curved staircase and hardwood flooring that continues throughout the home. A striking great room features 20-foot ceilings and a double-sided fireplace. On the other side, you’ll find a bright sunroom, perfect for enjoying your morning coffee and testing your green thumb. In the kitchen, enjoy high-end stainless steel appliances, granite countertops and a large breakfast nook. A butler’s pantry connects the kitchen to the formal dining room. The main floor also contains a living room and a home office, conveniently tucked away behind glass pocket doors.



Upstairs, there are four bedrooms, three bathrooms and a laundry room. A large primary suite features vaulted ceilings and a private balcony overlooking the backyard. It also has a luxurious ensuite bathroom, with a steam shower and jetted garden tub and two massive dressing rooms.
A walk-out lower level provides additional living space, including a large recreation room, an additional bedroom and full bathroom, and storage space.




Outside, there are multiple spaces to relax and enjoy, all surrounded by lush landscaping and mature trees. A two-tier deck includes a built-in swim spa. There’s also a patio off the lower level for additional entertaining space. An oversized, attached two-car garage completes the property.
The home is located on a quiet street, conveniently located to area parks, shops and restaurants. Downtown Baltimore is about 30 minutes away.
The details:
- Address: 10125 Green Clover Drive S
- List price: $1,650,000
- Five bedrooms, 4 1/2 bathrooms (6,500 square feet)
- Agent: Brian Dinardo, Garner + Co. of Cummings and Co. Realtors





Comments
Welcome to The Banner's subscriber-only commenting community. Please review our community guidelines.