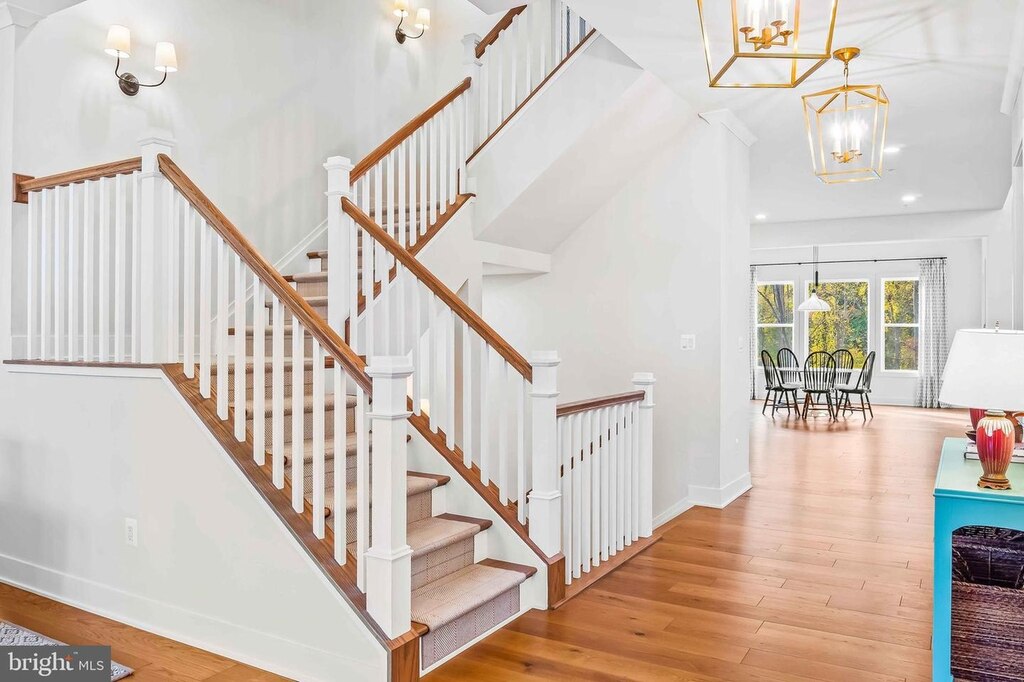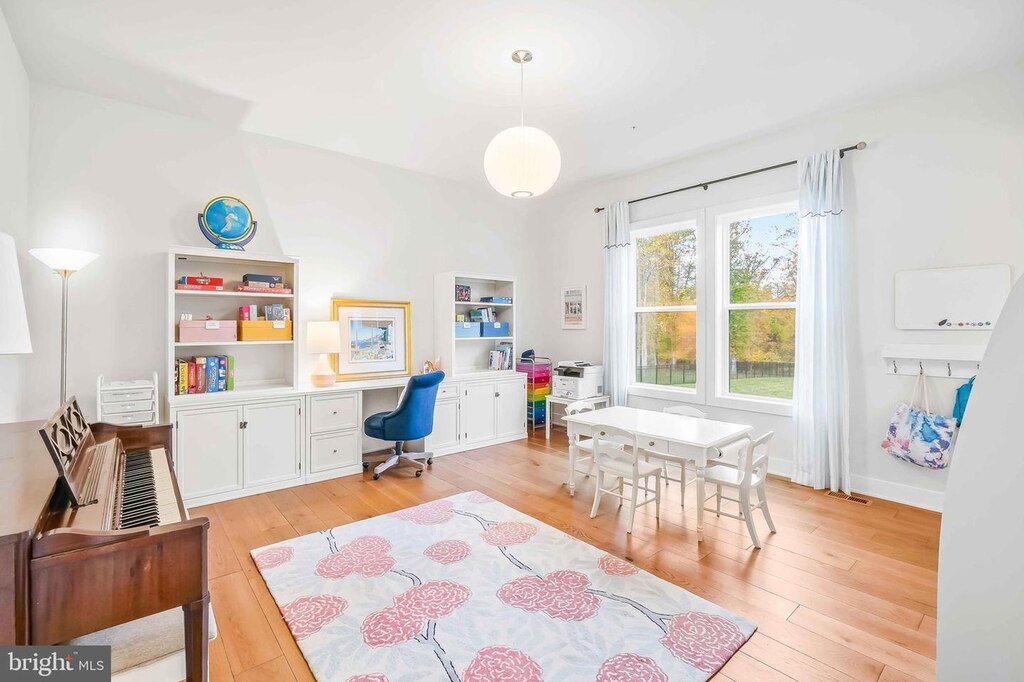Discover one of Howard County’s most luxurious homes on the market currently in Ellicott City. Built in 2022, this seven-bedroom, eight-bathroom home features fresh interiors, a generous floor plan and designer finishes.





Inside, an expansive foyer with a grand staircase and lots of natural light welcomes you. Designer lighting, custom millwork and engineered hardwood floors can be found throughout the home. At the front of the home, you’ll find a dining room and private home office.
The heart of the home is the open gourmet kitchen and two-story great room. The kitchen is perfect for everyday cooking and large-scale entertaining. It features top-of-the-line appliances, an oversized center island and a spacious breakfast nook. A walk-in pantry and a butler’s pantry (which also serves as a walkthrough to the dining room) offer modern conveniences. The great room is an ideal gathering space and features a gas fireplace surrounded by custom built-ins.





The home has seven bedrooms, offering lots of flexible space. This includes a main-level multi-generational suite with a private front entrance, living room, bedroom, and bathroom. Another bedroom suite on the main level could be used as a bedroom, playroom or den.
Upstairs opens to a large sitting room loft space, overlooking the great room. Luxury awaits in the primary suite, with custom black-out curtains, a massive walk-in closet and an ensuite bathroom. The spa-inspired space features a beautiful steam shower with multiple shower heads, a freestanding soaking tub and Calcutta marble dual-vanities. Three additional bedrooms on the second level all have ensuite bathrooms, filled with premium finishes. A large bonus room and half bathroom can be found on the third level.
A finished lower level contains a spacious recreation room with a well-equipped wet bar. There’s an additional bedroom, which could also be used as a home gym, a full bathroom and lots of storage space. The space has walk-out access to the backyard.



In addition to the front covered deck, there’s a great deck off the back of the house. Part of it is covered and screened, with a gas fireplace and a retractable remote-controlled screen. The Trex deck continues into an uncovered section, offering plenty of space for relaxing and entertaining. It overlooks a large yard that backs up to the woods. An attached three-car garage completes this attractive property.
The home is located in a quiet neighborhood convenient to area parks, attractions and shopping. Downtown Baltimore is about 30 minutes away.
The details:
Address: 10520 Pudding Lane
List price: $2,600,000
Seven bedrooms, eight bathrooms (8,316 square feet)
Agent: Bob Lucido, Bob Lucido Team of Keller Williams Lucido Agency




Comments
Welcome to The Banner's subscriber-only commenting community. Please review our community guidelines.