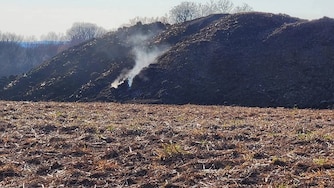Fulton’s Maple Lawn is a highly coveted planned community, with residents enjoying its walkable streets and desirable amenities. This corner lot home stands out for its updated interiors, generous floor plan and attractive outdoor space.




Inside, the home greets you with an open foyer with a living room and dining room on either side. The dining room has a convenient butler’s pantry that connects to a gourmet kitchen. Enjoy cooking and entertaining in the modern space, which also has an attached morning room with access to the backyard. It flows nicely to an adjacent family room, creating a central gathering space in the home. The relaxed space has coffered ceilings and a gas fireplace. Also on the main level, you’ll find a home office, tucked behind a set of French doors.





Upstairs there are four bedrooms and two updated bathrooms. A luxurious primary bedroom contains an attached sitting room, two walk-in closets, and a private balcony. Its ensuite bathroom has a soaking tub, glass shower and dual vanities.
Downstairs, the finished lower level offers a large recreation room space with a well-equipped wet bar. There are also another bedroom and an updated full bathroom.




Relax, dine al fresco and entertain on the large paver patio. The yard is fully fenced, and because it’s on a corner lot, there’s more greenspace than with many other homes in the neighborhood. There’s also a three-car garage.
The Maple Lawn community offers a variety of amenities, including an outdoor pool, clubhouse, fitness center, and tennis and pickleball courts. The community also has attractive walking paths, playgrounds, and dog parks.
Downtown Baltimore is about 30 minutes away.
The details:
· Address: 11480 Iager Boulevard
· List price: $1,375,000 (HOA fees: $168/month)
· Five bedrooms, 3 1/2 bathrooms (4,379 square feet)
· Agent: Brian Saver, Long & Foster Real Estate





Comments
Welcome to The Banner's subscriber-only commenting community. Please review our community guidelines.